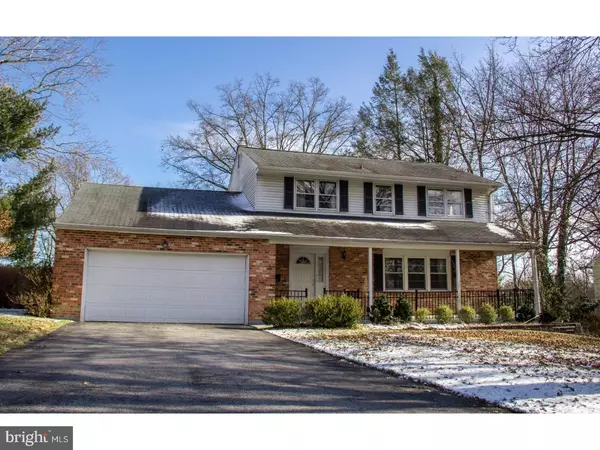For more information regarding the value of a property, please contact us for a free consultation.
1222 GRAYLYN RD Wilmington, DE 19803
Want to know what your home might be worth? Contact us for a FREE valuation!

Our team is ready to help you sell your home for the highest possible price ASAP
Key Details
Sold Price $263,000
Property Type Single Family Home
Sub Type Detached
Listing Status Sold
Purchase Type For Sale
Square Footage 1,975 sqft
Price per Sqft $133
Subdivision Chatham
MLS Listing ID 1000182832
Sold Date 04/12/18
Style Colonial
Bedrooms 4
Full Baths 2
Half Baths 1
HOA Fees $2/ann
HOA Y/N Y
Abv Grd Liv Area 1,975
Originating Board TREND
Year Built 1970
Annual Tax Amount $3,265
Tax Year 2017
Lot Size 0.350 Acres
Acres 0.35
Lot Dimensions 100X150
Property Description
Here's a great opportunity to own this 4 bedroom 2.5 bath home in the desirable community of Chatham at an exceptional price! Driving up to the property, the immense curb appeal & professional landscaping will immediately grab you. An inviting walkway & wide covered front porch lead you through the front door into the spacious foyer with natural stone flooring and convenient hall closet. Original hardwood flooring runs underneath the carpets throughout most of the main level. The large kitchen is located in the heart of the home and features a stainless steel range, oak cabinetry, tons of counter space and a double window at the sink offering pleasant views of rear yard. Conveniently off the kitchen, the dining room is open to the living room, and both rooms get great sunlight from the large windows and opens spaces. Near the garage and 1st floor powder room lies a gigantic family room that boasts a wood burning fireplace, ceiling fan, and 8ft slider access to the rear. A large 3 season room addition sits off the back of the home making a great space to enjoy a spring time breeze. Backing to open space, the rear yard is complemented by mature trees and a quaint rear patio making it a dream for the outdoor enthusiast. Upstairs you will discover the master suite along with 3 more spacious bedrooms and a hall bath with tub. Hardwood floors run down the hallway into all four bedrooms. The over-sized master bedroom features a large closet and it's own private bath which boasts a stand up shower, tile flooring, and tile surround. The basement below makes a great place for storage and also includes a laundry area. In addition to the two-car garage there is a long driveway offering lots of extra parking. This home needs lots of updating and some repairs but is truly a rare find in North Wilmington for the price. Perfect opportunity for anyone looking to earn some sweat equity in a great neighborhood. Schedule your showing today!
Location
State DE
County New Castle
Area Brandywine (30901)
Zoning NC10
Rooms
Other Rooms Living Room, Dining Room, Primary Bedroom, Bedroom 2, Bedroom 3, Kitchen, Family Room, Bedroom 1, Other
Basement Partial, Unfinished
Interior
Interior Features Primary Bath(s), Ceiling Fan(s), Kitchen - Eat-In
Hot Water Natural Gas
Heating Gas, Forced Air
Cooling Central A/C
Flooring Wood
Fireplaces Number 1
Fireplaces Type Brick
Fireplace Y
Heat Source Natural Gas
Laundry Basement
Exterior
Exterior Feature Patio(s)
Garage Spaces 5.0
Waterfront N
Water Access N
Roof Type Pitched,Shingle
Accessibility None
Porch Patio(s)
Attached Garage 2
Total Parking Spaces 5
Garage Y
Building
Lot Description Front Yard, Rear Yard
Story 2
Sewer Public Sewer
Water Public
Architectural Style Colonial
Level or Stories 2
Additional Building Above Grade
New Construction N
Schools
School District Brandywine
Others
Senior Community No
Tax ID 06-067.00-232
Ownership Fee Simple
Read Less

Bought with Colby Mullens • Long & Foster Real Estate, Inc.
GET MORE INFORMATION




