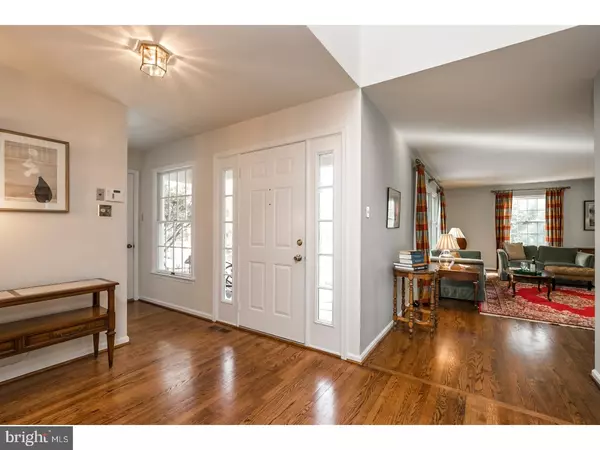For more information regarding the value of a property, please contact us for a free consultation.
715 CLOVER RIDGE DR West Chester, PA 19380
Want to know what your home might be worth? Contact us for a FREE valuation!

Our team is ready to help you sell your home for the highest possible price ASAP
Key Details
Sold Price $540,000
Property Type Single Family Home
Sub Type Detached
Listing Status Sold
Purchase Type For Sale
Square Footage 2,966 sqft
Price per Sqft $182
Subdivision Clover Ridge
MLS Listing ID 1004554235
Sold Date 04/05/18
Style Colonial
Bedrooms 4
Full Baths 2
Half Baths 1
HOA Y/N N
Abv Grd Liv Area 2,966
Originating Board TREND
Year Built 1987
Annual Tax Amount $6,811
Tax Year 2018
Lot Size 1.500 Acres
Acres 1.5
Lot Dimensions 0X0
Property Description
Welcome to 715 Clover Ridge Drive, located in the award-winning West Chester School District! This lovely four bedroom, two and one half bath home is situated on a tree-lined street and has one of the largest lots in the community. As you enter the home you'll notice the two-story foyer with a stately center staircase that opens on both sides. You'll really love the newer, beautifully finished hardwood floors that are throughout most of the main floor. Right off the foyer, there is a large office with double doors that provide privacy when needed. Around the corner is an updated powder room. Looking for convenience? Then check out the separate laundry/mudroom with easy access to the deck out back. As you head into the very spacious living room, you'll notice the large bay window. It's a great space to relax and enjoy the beautiful views. Off the living room is the light-filled dining room. Windows abound with views of the beautiful trees nearby. Want to move right in? The living spaces of the house are painted with neutral colors. Enter into the heart of this home and picture yourself entertaining in this open kitchen and great room area. This updated kitchen features beautiful cabinetry, stainless steel appliance with an upgraded gas oven, a center island with quartz countertop, recessed lighting and much much more. The spacious great room features a brick fireplace and a sliding glass door that leads to the lovely backyard. sit on the deck or the patio and enjoy the quiet and setting and views of the plantings and trees. Head up to the second floor which features brand new neutral carpeting in every room as well as the hallway. You'll fall in love with the master bedroom suite! The spacious bedroom looks out on to the wooded backyard and there are two closets with built-in organizers. The beautifully finished master bathroom features gorgeous tiles, a large shower, and a spacious vanity. Down the hall, there is another updated full bathroom with double vanity and tile floors. Three large bedrooms and a hall linen closet complete the second level. If you need more entertaining and living space, then check out the lower level. The basement is finished with a built-in office desk AND there is plenty of room for additional living and entertaining. This level also features tons of space for storage and a workshop. Check out this terrific home in this lovely community that's close to the town of West Chester, the train station, shopping, and schoo
Location
State PA
County Chester
Area East Bradford Twp (10351)
Zoning R3
Rooms
Other Rooms Living Room, Dining Room, Primary Bedroom, Bedroom 2, Bedroom 3, Kitchen, Family Room, Bedroom 1, Laundry, Other
Basement Full
Interior
Interior Features Kitchen - Island, Ceiling Fan(s), Attic/House Fan, Kitchen - Eat-In
Hot Water Electric
Heating Gas, Forced Air
Cooling Central A/C
Flooring Wood, Fully Carpeted, Vinyl, Tile/Brick
Fireplaces Number 1
Fireplaces Type Brick
Equipment Built-In Range, Oven - Self Cleaning, Dishwasher, Built-In Microwave
Fireplace Y
Appliance Built-In Range, Oven - Self Cleaning, Dishwasher, Built-In Microwave
Heat Source Natural Gas
Laundry Main Floor
Exterior
Exterior Feature Deck(s), Patio(s)
Garage Spaces 5.0
Water Access N
Roof Type Pitched
Accessibility Mobility Improvements
Porch Deck(s), Patio(s)
Attached Garage 2
Total Parking Spaces 5
Garage Y
Building
Lot Description Trees/Wooded
Story 2
Foundation Concrete Perimeter
Sewer On Site Septic
Water Public
Architectural Style Colonial
Level or Stories 2
Additional Building Above Grade
New Construction N
Schools
Elementary Schools East Bradford
Middle Schools Peirce
High Schools B. Reed Henderson
School District West Chester Area
Others
Senior Community No
Tax ID 51-03 -0032.0500
Ownership Fee Simple
Acceptable Financing Conventional, VA, FHA 203(b)
Listing Terms Conventional, VA, FHA 203(b)
Financing Conventional,VA,FHA 203(b)
Read Less

Bought with Meghan E McGarrigle • RE/MAX Main Line-Paoli
GET MORE INFORMATION




