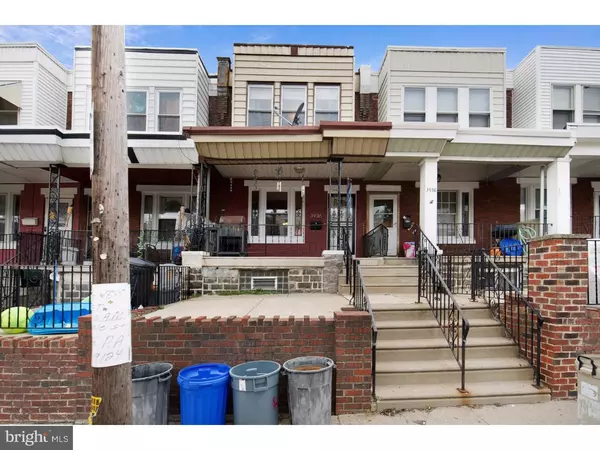For more information regarding the value of a property, please contact us for a free consultation.
3936 GLENDALE ST Philadelphia, PA 19124
Want to know what your home might be worth? Contact us for a FREE valuation!

Our team is ready to help you sell your home for the highest possible price ASAP
Key Details
Sold Price $94,900
Property Type Townhouse
Sub Type Interior Row/Townhouse
Listing Status Sold
Purchase Type For Sale
Square Footage 1,200 sqft
Price per Sqft $79
Subdivision Juniata
MLS Listing ID 1003217529
Sold Date 04/28/17
Style Straight Thru
Bedrooms 3
Full Baths 1
Half Baths 1
HOA Y/N N
Abv Grd Liv Area 1,200
Originating Board TREND
Year Built 1925
Annual Tax Amount $1,111
Tax Year 2017
Lot Size 1,050 Sqft
Acres 0.02
Lot Dimensions 15X70
Property Description
Come check out this awesome 3 bed, 1.5 bath home in the heart of Juanita Park. This 1,200 sq ft foot home is move-in ready. Entering your home off of Glendale street you find your cozy living room boasting hardwood floors. Follow the straight-thru design into the spacious dining room and kitchen with a quaint breakfast room off to the side. The kitchen features glass front upper cabinet doors and modern appliances. The upper floor features hardwood flooring throughout as well as a sizable master bedroom. Two additional bedrooms complete the floor and a shared subway tiled, hallway bath complete the upper floor. Back downstairs, a door off the breakfast room leads out back to where you'll find a deck great for barbecuing. You will also find an entrance to your basement with endless possibilities to make the space your own. A one car garage and private, 4 camera surveillance system also come with this home. Living at 3936 Glendale, you'll be just steps away from to public transportation and great neighborhood amenities including markets and shops. You must come and see this beautiful home. Schedule an appointment to see your new home today!
Location
State PA
County Philadelphia
Area 19124 (19124)
Zoning RM1
Rooms
Other Rooms Living Room, Dining Room, Primary Bedroom, Bedroom 2, Kitchen, Family Room, Bedroom 1
Basement Full, Unfinished
Interior
Interior Features Dining Area
Hot Water Natural Gas
Heating Gas, Radiator
Cooling Wall Unit
Flooring Wood
Fireplaces Number 1
Fireplaces Type Non-Functioning
Fireplace Y
Heat Source Natural Gas
Laundry Basement
Exterior
Garage Spaces 2.0
Utilities Available Cable TV
Water Access N
Roof Type Flat
Accessibility None
Attached Garage 1
Total Parking Spaces 2
Garage Y
Building
Story 2
Sewer Public Sewer
Water Public
Architectural Style Straight Thru
Level or Stories 2
Additional Building Above Grade
New Construction N
Schools
Elementary Schools Francis Hopkinson
Middle Schools Francis Hopkinson
High Schools Frankford
School District The School District Of Philadelphia
Others
Senior Community No
Tax ID 332429700
Ownership Fee Simple
Read Less

Bought with Jose Correa • Keller Williams Real Estate Tri-County
GET MORE INFORMATION




