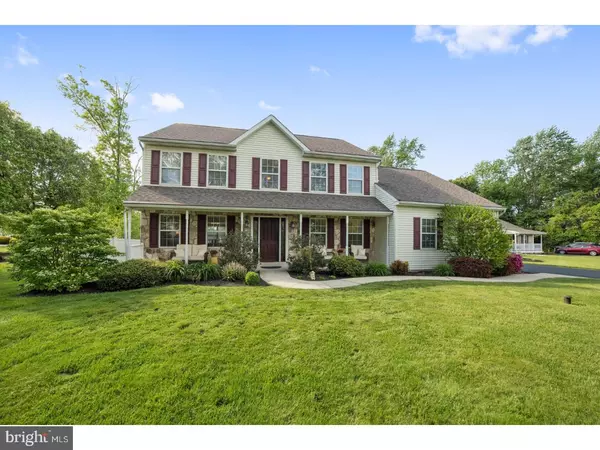For more information regarding the value of a property, please contact us for a free consultation.
525 CHURCH RD Eagleville, PA 19403
Want to know what your home might be worth? Contact us for a FREE valuation!

Our team is ready to help you sell your home for the highest possible price ASAP
Key Details
Sold Price $495,000
Property Type Single Family Home
Sub Type Detached
Listing Status Sold
Purchase Type For Sale
Square Footage 2,868 sqft
Price per Sqft $172
Subdivision None Available
MLS Listing ID 1003162665
Sold Date 07/21/17
Style Colonial
Bedrooms 4
Full Baths 2
Half Baths 1
HOA Y/N N
Abv Grd Liv Area 2,868
Originating Board TREND
Year Built 1999
Annual Tax Amount $7,497
Tax Year 2017
Lot Size 0.578 Acres
Acres 0.58
Lot Dimensions 160
Property Description
"The home should be the treasure chest of living" perfectly describes how you will feel the moment you walk through the door! This beautiful and spacious home has exactly what you deserve from the updated kitchen, large rooms, main floor office, hardwood floors, gorgeous carpet, gas/stone fireplace, vaulted ceiling, and the list goes on and on.. but its the outside that will beckon you.. the amazing, outdoor retreat will quickly envelope you! You will need to sit down by the pool and find your happy place or call all your friends to enjoy the patios, have a barbecue on the gas grill, spend hours watching the fish in the pond, jump in the pool for long, leisurely swim... who needs a vacation when their home answers that need everyday!! Come sit or swim, relax and have fun... this is your home!
Location
State PA
County Montgomery
Area Lower Providence Twp (10643)
Zoning R2
Rooms
Other Rooms Living Room, Dining Room, Primary Bedroom, Bedroom 2, Bedroom 3, Kitchen, Family Room, Bedroom 1, Laundry, Other, Attic
Basement Full, Unfinished
Interior
Interior Features Primary Bath(s), Kitchen - Island, Butlers Pantry, Ceiling Fan(s), Kitchen - Eat-In
Hot Water Natural Gas
Heating Gas, Forced Air
Cooling Central A/C
Flooring Wood, Fully Carpeted, Vinyl
Fireplaces Number 1
Fireplaces Type Stone, Gas/Propane
Equipment Built-In Range, Oven - Self Cleaning, Dishwasher
Fireplace Y
Appliance Built-In Range, Oven - Self Cleaning, Dishwasher
Heat Source Natural Gas
Laundry Upper Floor
Exterior
Exterior Feature Patio(s), Porch(es)
Garage Spaces 2.0
Pool In Ground
Utilities Available Cable TV
Waterfront N
Roof Type Shingle
Accessibility None
Porch Patio(s), Porch(es)
Attached Garage 2
Total Parking Spaces 2
Garage Y
Building
Lot Description Front Yard, Rear Yard, SideYard(s)
Story 2
Foundation Concrete Perimeter
Sewer Public Sewer
Water Public
Architectural Style Colonial
Level or Stories 2
Additional Building Above Grade
Structure Type Cathedral Ceilings
New Construction N
Schools
Elementary Schools Skyview Upper
Middle Schools Arcola
High Schools Methacton
School District Methacton
Others
Senior Community No
Tax ID 43-00-02215-055
Ownership Fee Simple
Read Less

Bought with Lisa M Murphy • Keller Williams Real Estate-Blue Bell
GET MORE INFORMATION




