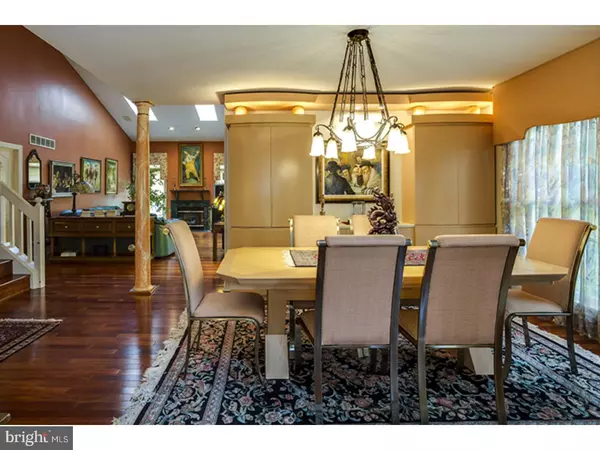For more information regarding the value of a property, please contact us for a free consultation.
161 BLACK CHERRY CIR Elkins Park, PA 19027
Want to know what your home might be worth? Contact us for a FREE valuation!

Our team is ready to help you sell your home for the highest possible price ASAP
Key Details
Sold Price $387,000
Property Type Townhouse
Sub Type Interior Row/Townhouse
Listing Status Sold
Purchase Type For Sale
Square Footage 3,815 sqft
Price per Sqft $101
Subdivision Breyer Woods
MLS Listing ID 1003168657
Sold Date 08/29/17
Style Contemporary
Bedrooms 3
Full Baths 2
Half Baths 2
HOA Fees $558/mo
HOA Y/N N
Abv Grd Liv Area 3,815
Originating Board TREND
Year Built 2000
Annual Tax Amount $12,848
Tax Year 2017
Lot Size 3,815 Sqft
Acres 0.09
Lot Dimensions 0.09
Property Description
The neighborhood pride is reflected in the well kept homes and beautiful gardens of this very special and serene gated community. Come visit a wonderfully designed 3800+ sq ft 3/4 bedroom home which offers much for your comfort, convenience and money. The many unique details include a large outdoor deck with woodsy views to make entertaining a breeze. A gracious gathering room with cathedral ceiling and a fireplace which adds a cozy note. The gleaming Brazilian cherry flooring will set off any furniture arrangement. Find a roomy 2 car garage and for the family commuter, the Jenkintown train station is only minutes away. The home is also equipped with a sound system through out and a sophisticated alarm system. A main level master bedroom suite is dramatic featuring custom built ins and a luxurious marble bath with etched glass art work. Great closets and storage for all your belongings. The artistically inspired painted wall custom finishes in several rooms are delightful. Easy to cook in kitchen featuring a spacious breakfast nook with views to the deck. Lastly, the amazing surprise is an Art Deco inspired movie theater ( once featured in Architectural Digest ), a play/pool room, lower level catering kitchen for entertaining and a large office for the busy executive.
Location
State PA
County Montgomery
Area Cheltenham Twp (10631)
Zoning M1
Rooms
Other Rooms Living Room, Dining Room, Primary Bedroom, Bedroom 2, Kitchen, Family Room, Bedroom 1, Laundry, Other, Attic
Basement Full, Outside Entrance, Fully Finished
Interior
Interior Features Primary Bath(s), Skylight(s), Ceiling Fan(s), WhirlPool/HotTub, Air Filter System, 2nd Kitchen, Intercom, Stall Shower, Dining Area
Hot Water Natural Gas
Heating Gas, Forced Air, Zoned
Cooling Central A/C
Flooring Wood
Fireplaces Number 1
Fireplaces Type Marble, Gas/Propane
Equipment Built-In Range, Oven - Wall, Oven - Double, Oven - Self Cleaning, Dishwasher, Refrigerator, Disposal, Energy Efficient Appliances, Built-In Microwave
Fireplace Y
Window Features Bay/Bow,Energy Efficient
Appliance Built-In Range, Oven - Wall, Oven - Double, Oven - Self Cleaning, Dishwasher, Refrigerator, Disposal, Energy Efficient Appliances, Built-In Microwave
Heat Source Natural Gas
Laundry Main Floor
Exterior
Exterior Feature Deck(s)
Parking Features Inside Access, Garage Door Opener
Garage Spaces 4.0
Utilities Available Cable TV
Amenities Available Tennis Courts
Water Access N
Roof Type Pitched,Shingle
Accessibility None
Porch Deck(s)
Attached Garage 2
Total Parking Spaces 4
Garage Y
Building
Lot Description Corner, Cul-de-sac, Trees/Wooded, Front Yard, Rear Yard
Story 3+
Foundation Concrete Perimeter
Sewer Public Sewer
Water Public
Architectural Style Contemporary
Level or Stories 3+
Additional Building Above Grade
Structure Type Cathedral Ceilings,9'+ Ceilings
New Construction N
Schools
High Schools Cheltenham
School District Cheltenham
Others
Pets Allowed Y
HOA Fee Include Common Area Maintenance,Lawn Maintenance,Snow Removal,Trash,All Ground Fee,Management,Alarm System
Senior Community No
Tax ID 31-00-02732-522
Ownership Condominium
Security Features Security System
Acceptable Financing Conventional
Listing Terms Conventional
Financing Conventional
Pets Description Case by Case Basis
Read Less

Bought with Katiyah J Whitaker • Domain Real Estate Group, LLC
GET MORE INFORMATION




