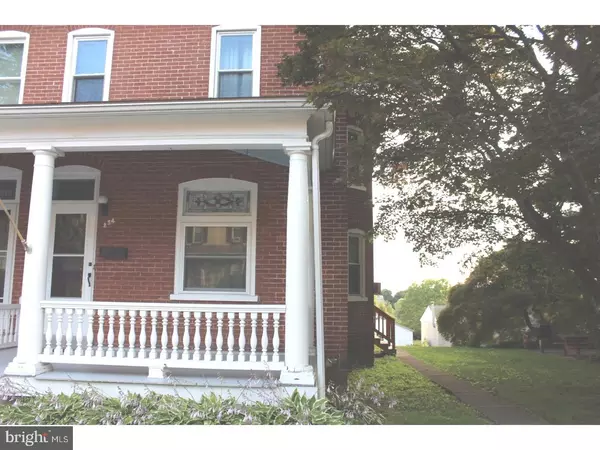For more information regarding the value of a property, please contact us for a free consultation.
234 JEFFERSON ST East Greenville, PA 18041
Want to know what your home might be worth? Contact us for a FREE valuation!

Our team is ready to help you sell your home for the highest possible price ASAP
Key Details
Sold Price $160,000
Property Type Single Family Home
Sub Type Twin/Semi-Detached
Listing Status Sold
Purchase Type For Sale
Square Footage 1,602 sqft
Price per Sqft $99
Subdivision None Available
MLS Listing ID 1000461975
Sold Date 10/23/17
Style Victorian
Bedrooms 3
Full Baths 1
Half Baths 1
HOA Y/N N
Abv Grd Liv Area 1,602
Originating Board TREND
Year Built 1900
Annual Tax Amount $3,282
Tax Year 2017
Lot Size 8,000 Sqft
Acres 0.18
Lot Dimensions 40
Property Description
Enter this 117 yr old Victorian Twin via covered front porch to entry hallway. First door to right off entry hall is office/study with large storage closet, second door is to Cozy Living Room giving access to an enormous eat-in farmhouse kitchen. First floor also offers a newer powder room and side covered porch. Second floor sports the Main bedroom with walk-in closet and access to side porch, 2 additional bedrooms, hall bath and a walk-in hallway storage closet. All bedrooms have nice large closets. There is a heated third floor room just waiting for renovation! Original Victorian Bullseye trim is there to be admired as well as windows that have been replaced! Side porches have also been replaced with treated wood. Don't miss the fabulous view from those porches!
Location
State PA
County Montgomery
Area East Greenville Boro (10606)
Zoning R2
Direction Northeast
Rooms
Other Rooms Living Room, Primary Bedroom, Bedroom 2, Kitchen, Bedroom 1, Other, Office, Attic
Basement Full, Unfinished
Interior
Interior Features Stain/Lead Glass, Kitchen - Eat-In
Hot Water S/W Changeover
Heating Hot Water, Radiator
Cooling Wall Unit
Flooring Wood, Fully Carpeted, Vinyl
Equipment Built-In Range, Oven - Self Cleaning, Dishwasher
Fireplace N
Window Features Energy Efficient,Replacement
Appliance Built-In Range, Oven - Self Cleaning, Dishwasher
Heat Source Oil
Laundry Basement
Exterior
Exterior Feature Porch(es)
Garage Garage Door Opener
Garage Spaces 4.0
Utilities Available Cable TV
Waterfront N
Water Access N
Roof Type Flat,Pitched,Shingle
Accessibility None
Porch Porch(es)
Total Parking Spaces 4
Garage Y
Building
Lot Description Sloping, Open, Trees/Wooded, Front Yard, Rear Yard, SideYard(s)
Story 2.5
Foundation Stone
Sewer Public Sewer
Water Public
Architectural Style Victorian
Level or Stories 2.5
Additional Building Above Grade
Structure Type 9'+ Ceilings
New Construction N
Schools
Middle Schools Upper Perkiomen
High Schools Upper Perkiomen
School District Upper Perkiomen
Others
Senior Community No
Tax ID 06-00-01984-008
Ownership Fee Simple
Read Less

Bought with Linda A Mertz • The Barndt Agency Inc
GET MORE INFORMATION




