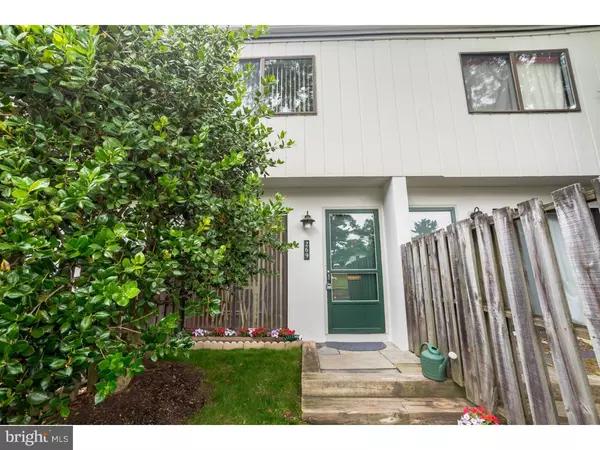For more information regarding the value of a property, please contact us for a free consultation.
269 SUMMIT HOUSE West Chester, PA 19382
Want to know what your home might be worth? Contact us for a FREE valuation!

Our team is ready to help you sell your home for the highest possible price ASAP
Key Details
Sold Price $165,000
Property Type Townhouse
Sub Type Interior Row/Townhouse
Listing Status Sold
Purchase Type For Sale
Square Footage 2,148 sqft
Price per Sqft $76
Subdivision Summit House
MLS Listing ID 1003204409
Sold Date 07/28/17
Style Colonial
Bedrooms 2
Full Baths 1
Half Baths 1
HOA Fees $247/mo
HOA Y/N N
Abv Grd Liv Area 2,148
Originating Board TREND
Year Built 1974
Annual Tax Amount $1,531
Tax Year 2017
Lot Size 2,148 Sqft
Acres 0.05
Lot Dimensions 0 X 0
Property Description
Easy Living! Discover all the comforts of this 2 BR/1.5-bath, 2-story condo unit in desirable Summit House. Fabulous New carpet & newly neutral painted walls. Minutes to downtown West Chester. Fenced front patio opens to dining area with coat closet and half-bath. Main floor features a charming kitchen that opens to living room complete with a fabulous exposed brick accent wall & sliders to large patio where you can step outside and enjoy the view and privacy while firing up the grill! 2nd floor contains the laundry area as well as 2 large BRs & the full, hall bath. Master BR has deep closet and large sliders to a second balcony! Attic is spacious and floored for plenty of storage. Summit House is a terrific community that includes a clubhouse with a pool, gym, tennis court, & nearby playground! Parking lot is shared with neighbors with no shortage of parking, however, the homeowner is including a carport "end unit", only steps away from your door, not normally included with Summit House sales! It has built-in storage & there is also a large storage locker as well as an available reserved parking area dedicated to recreational and commercial vehicles belonging to owners.
Location
State PA
County Chester
Area East Goshen Twp (10353)
Zoning R5
Rooms
Other Rooms Living Room, Dining Room, Primary Bedroom, Kitchen, Bedroom 1, Attic
Interior
Hot Water Electric
Heating Electric, Forced Air
Cooling Central A/C
Flooring Fully Carpeted
Fireplace N
Heat Source Electric
Laundry Upper Floor
Exterior
Exterior Feature Patio(s), Balcony
Garage Spaces 2.0
Amenities Available Swimming Pool, Tennis Courts, Club House
Water Access N
Accessibility None
Porch Patio(s), Balcony
Total Parking Spaces 2
Garage N
Building
Story 2
Sewer Public Sewer
Water Public
Architectural Style Colonial
Level or Stories 2
Additional Building Above Grade
New Construction N
Schools
Elementary Schools Penn Wood
Middle Schools Stetson
High Schools West Chester Bayard Rustin
School District West Chester Area
Others
HOA Fee Include Pool(s),Common Area Maintenance,Ext Bldg Maint,Lawn Maintenance,Snow Removal,Trash
Senior Community No
Tax ID 53-06 -1522.69B0
Ownership Condominium
Read Less

Bought with Regina LaBricciosa • Keller Williams Real Estate - West Chester
GET MORE INFORMATION




