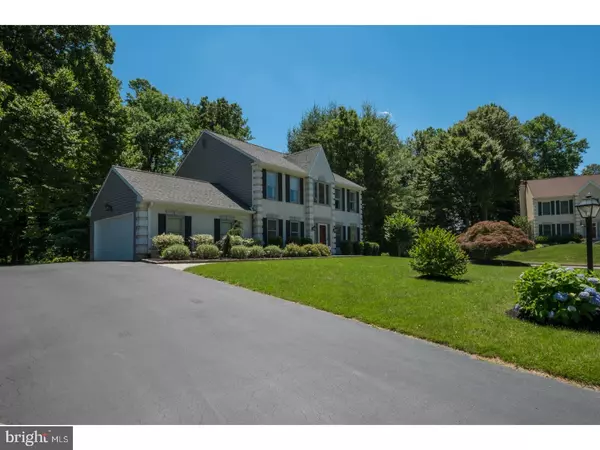For more information regarding the value of a property, please contact us for a free consultation.
100 MACROOM AVE West Chester, PA 19382
Want to know what your home might be worth? Contact us for a FREE valuation!

Our team is ready to help you sell your home for the highest possible price ASAP
Key Details
Sold Price $490,000
Property Type Single Family Home
Sub Type Detached
Listing Status Sold
Purchase Type For Sale
Square Footage 2,478 sqft
Price per Sqft $197
Subdivision West Glen
MLS Listing ID 1003204479
Sold Date 08/04/17
Style Colonial
Bedrooms 4
Full Baths 2
Half Baths 1
HOA Fees $29/ann
HOA Y/N Y
Abv Grd Liv Area 2,478
Originating Board TREND
Year Built 1993
Annual Tax Amount $5,628
Tax Year 2017
Lot Size 0.388 Acres
Acres 0.39
Property Description
This classic center hall Colonial features distinctive architectural details that create a stunning first impression. A large, beautifully manicured front yard and a lush, wooded backdrop set the tone for what's to come. This home is visually striking, with unique molding, a center peak roofline, keystone window banding and dark contrasting shutters. Step inside to be greeted by a 2-story foyer, a wide hallway, even wider doorways and enticing spaces in every direction. No detail has been overlooked. You'll find baseboard trim, crown molding, wainscoting and hardwood floors at every turn. French doors lead to a bright, spacious formal living room on one side, with a tasteful, sophisticated formal dining room on the other. An immaculate kitchen, full of personality, features dark espresso cabinets, a luxurious stone tile backsplash, granite counters, ceramic tile flooring and stainless steel appliances. This welcoming space makes for an inviting gathering area with a lovely breakfast room and a large slider that opens onto the back deck. The family room features a wood burning fireplace, distinctive round-topped windows and plenty of space for entertaining or quiet relaxation. Upstairs, you'll find a lovely master bedroom suite with soothing colors and neutral carpeting. This relaxing space will help you forget about the cares of the day with an amazing walk-in closet and a large en suite bath with a soaking tub, stall shower, and his & hers sinks. Three additional bedrooms, all with ceiling fans and plenty of natural light, share a spacious hall bath. The outdoor spaces this home offers are just as alluring. In addition to the attractive front yard, the backyard creates an inviting oasis. Bask on the deck which overlooks a large back lawn and mature tree growth at every turn, creating an enticingly secluded feel. Beautifully maintained, this home has a new roof, siding, gutters & downspouts as well as a newer HVAC system, and the full unfinished basement offers excellent storage opportunities. Make your appointment today!
Location
State PA
County Chester
Area Westtown Twp (10367)
Zoning R1
Rooms
Other Rooms Living Room, Dining Room, Primary Bedroom, Bedroom 2, Bedroom 3, Kitchen, Family Room, Bedroom 1
Basement Full, Unfinished
Interior
Interior Features Primary Bath(s), Ceiling Fan(s), Kitchen - Eat-In
Hot Water Natural Gas
Heating Gas, Forced Air
Cooling Central A/C
Flooring Wood, Fully Carpeted, Tile/Brick
Fireplaces Number 1
Equipment Built-In Range, Dishwasher, Disposal, Built-In Microwave
Fireplace Y
Appliance Built-In Range, Dishwasher, Disposal, Built-In Microwave
Heat Source Natural Gas
Laundry Main Floor
Exterior
Exterior Feature Deck(s)
Parking Features Inside Access
Garage Spaces 5.0
Water Access N
Accessibility None
Porch Deck(s)
Attached Garage 2
Total Parking Spaces 5
Garage Y
Building
Lot Description Front Yard, Rear Yard
Story 2
Sewer Public Sewer
Water Public
Architectural Style Colonial
Level or Stories 2
Additional Building Above Grade
Structure Type Cathedral Ceilings
New Construction N
Schools
School District West Chester Area
Others
HOA Fee Include Common Area Maintenance
Senior Community No
Tax ID 67-04Q-0013
Ownership Fee Simple
Security Features Security System
Read Less

Bought with Stephanie Moran • BHHS Fox & Roach-Chadds Ford
GET MORE INFORMATION




