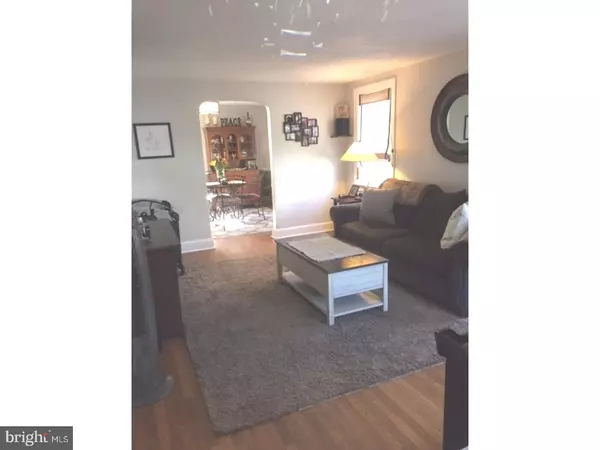For more information regarding the value of a property, please contact us for a free consultation.
45 HOMESTEAD AVE Hamilton, NJ 08610
Want to know what your home might be worth? Contact us for a FREE valuation!

Our team is ready to help you sell your home for the highest possible price ASAP
Key Details
Sold Price $208,000
Property Type Single Family Home
Sub Type Detached
Listing Status Sold
Purchase Type For Sale
Square Footage 971 sqft
Price per Sqft $214
Subdivision Colonial Manor
MLS Listing ID 1000265591
Sold Date 11/20/17
Style Colonial
Bedrooms 3
Full Baths 1
HOA Y/N N
Abv Grd Liv Area 971
Originating Board TREND
Year Built 1950
Annual Tax Amount $5,318
Tax Year 2016
Lot Size 10,000 Sqft
Acres 0.23
Lot Dimensions 50X200
Property Description
Charm meets Pottery Barn is this freshly painted Colonial offering hardwood floors throughout. You'll feel right at home as soon as you step through the door. Spacious Living Room with plenty of windows flooding the room with light. Arched doorway to adjoining Dining Room with built-in china cabinet. The Eat-In-Kitchen is a chef's delight with new ceramic tile floor, granite counter top, goose neck faucet and newer appliances. Upstairs there are three bedrooms and a tiled bathroom and house has 2-zoned gas heat. The "man cave" is all set and ready to go for Sunday afternoon games. Newer hot water heater (40 gallon). Complete appliance package and central air. Step out onto the patio and you won't believe your eyes - huge backyard with fire pit, sandy play area, storage shed and plenty of room to play. All neatly wrapped in stone exterior your "new home" is waiting for you - you won't be disappointed!! Plan to see it today. SHOWING FOR BACK UP OFFERS ONLY!!
Location
State NJ
County Mercer
Area Hamilton Twp (21103)
Zoning RESID
Rooms
Other Rooms Living Room, Dining Room, Primary Bedroom, Bedroom 2, Kitchen, Bedroom 1
Basement Full
Interior
Interior Features Ceiling Fan(s), Kitchen - Eat-In
Hot Water Natural Gas
Heating Baseboard - Hot Water
Cooling Central A/C
Flooring Wood, Tile/Brick
Equipment Built-In Range, Oven - Self Cleaning, Dishwasher, Built-In Microwave
Fireplace N
Appliance Built-In Range, Oven - Self Cleaning, Dishwasher, Built-In Microwave
Heat Source Natural Gas
Laundry Basement
Exterior
Exterior Feature Patio(s)
Garage Inside Access, Garage Door Opener
Garage Spaces 3.0
Water Access N
Roof Type Shingle
Accessibility None
Porch Patio(s)
Attached Garage 1
Total Parking Spaces 3
Garage Y
Building
Lot Description Level
Story 2
Foundation Brick/Mortar
Sewer Public Sewer
Water Public
Architectural Style Colonial
Level or Stories 2
Additional Building Above Grade
New Construction N
Schools
School District Hamilton Township
Others
Senior Community No
Tax ID 03-02469-00019
Ownership Fee Simple
Acceptable Financing Conventional, VA, FHA 203(b)
Listing Terms Conventional, VA, FHA 203(b)
Financing Conventional,VA,FHA 203(b)
Read Less

Bought with Dawn M Romano • Corcoran Sawyer Smith
GET MORE INFORMATION




