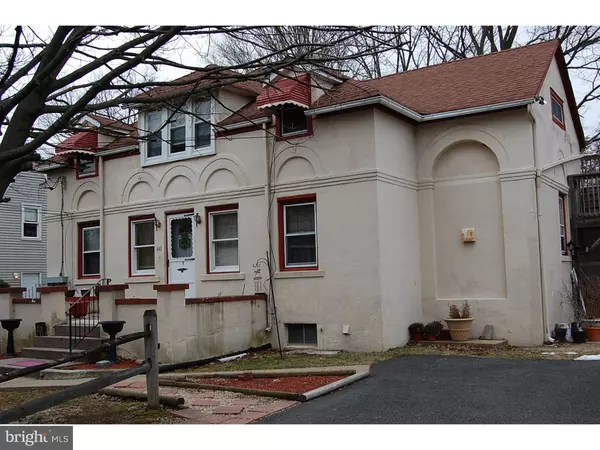For more information regarding the value of a property, please contact us for a free consultation.
440 EWINGVILLE RD Ewing Twp, NJ 08638
Want to know what your home might be worth? Contact us for a FREE valuation!

Our team is ready to help you sell your home for the highest possible price ASAP
Key Details
Sold Price $179,550
Property Type Single Family Home
Sub Type Detached
Listing Status Sold
Purchase Type For Sale
Square Footage 2,262 sqft
Price per Sqft $79
Subdivision Hillwood Manor
MLS Listing ID 1003334095
Sold Date 03/07/17
Style Colonial
Bedrooms 5
Full Baths 4
HOA Y/N N
Abv Grd Liv Area 2,262
Originating Board TREND
Year Built 1858
Annual Tax Amount $7,587
Tax Year 2016
Lot Size 0.251 Acres
Acres 0.25
Lot Dimensions 81X135
Property Description
This Spanish style exterior home, has just been recently completely renovated inside and the exterior should be completed in April .It was in use as a legal multifamily , however with the removal of one door it becomes a spacious 5 bedroom residential home. Ideal for an "in-law" suite.The home is multi - zoned heating for economy. At the rear there is a lovely planted fully fenced in yard entered through the Florida Room or side yard. Parking is available for at least 6 cars. This home has four full bathrooms complemented by five bedrooms. It is conveniently located at the rear side of the college of NJ and is within 5 minutes of I 95 . Although there is no central AC , the heating by forced air duct-work could be adapted to a central air conditioning system. This is a unique building that will excite all that view it. The owners are motivated to sell and its an easy show. See also MLS 6756259 . Great investor , rental or residential properties. Owners have it in " Ready to go condition" for smooth fast sale.
Location
State NJ
County Mercer
Area Ewing Twp (21102)
Zoning R-2
Direction South
Rooms
Other Rooms Living Room, Dining Room, Primary Bedroom, Bedroom 2, Bedroom 3, Kitchen, Family Room, Bedroom 1, In-Law/auPair/Suite, Other, Attic
Basement Full, Unfinished, Outside Entrance, Drainage System
Interior
Interior Features 2nd Kitchen, Dining Area
Hot Water Electric
Heating Gas, Electric, Forced Air, Radiator
Cooling None
Flooring Fully Carpeted, Vinyl, Tile/Brick
Fireplaces Number 1
Fireplaces Type Non-Functioning
Equipment Dishwasher
Fireplace Y
Appliance Dishwasher
Heat Source Natural Gas, Electric
Laundry Basement
Exterior
Exterior Feature Deck(s), Patio(s), Balcony
Garage Spaces 3.0
Water Access N
Roof Type Pitched,Shingle
Accessibility None
Porch Deck(s), Patio(s), Balcony
Total Parking Spaces 3
Garage N
Building
Lot Description Level, Front Yard, Rear Yard, SideYard(s)
Story 2
Foundation Concrete Perimeter
Sewer Public Sewer
Water Well
Architectural Style Colonial
Level or Stories 2
Additional Building Above Grade, Shed
New Construction N
Schools
Elementary Schools Wl Antheil
Middle Schools Gilmore J Fisher
High Schools Ewing
School District Ewing Township Public Schools
Others
Pets Allowed Y
Senior Community No
Tax ID 02-00214 01-00013
Ownership Fee Simple
Acceptable Financing Conventional, VA, Private, FHA 203(b), USDA
Listing Terms Conventional, VA, Private, FHA 203(b), USDA
Financing Conventional,VA,Private,FHA 203(b),USDA
Pets Description Case by Case Basis
Read Less

Bought with Thomas Mulligan • ARC Real Estate
GET MORE INFORMATION




