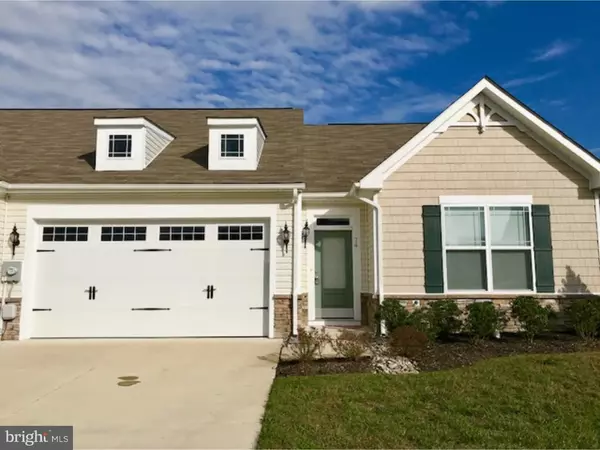For more information regarding the value of a property, please contact us for a free consultation.
74 N RED HAVEN LN Dover, DE 19934
Want to know what your home might be worth? Contact us for a FREE valuation!

Our team is ready to help you sell your home for the highest possible price ASAP
Key Details
Sold Price $228,800
Property Type Single Family Home
Sub Type Twin/Semi-Detached
Listing Status Sold
Purchase Type For Sale
Square Footage 1,278 sqft
Price per Sqft $179
Subdivision Longacre Village
MLS Listing ID 1004113107
Sold Date 01/19/18
Style Carriage House
Bedrooms 2
Full Baths 2
HOA Fees $140/mo
HOA Y/N Y
Abv Grd Liv Area 1,278
Originating Board TREND
Year Built 2015
Annual Tax Amount $677
Tax Year 2016
Lot Size 3,920 Sqft
Acres 0.09
Property Description
Popular Aster model carriage home has an open floor plan and was built by KHovnanian. As you enter you will love the abundance of natural light that fills the space along with the hardwood flooring that flows from the front door to the living room. The kitchen has espresso cabinetry, granite countertops, stainless steel appliances that includes a double oven, gas cook-top, microwave, dishwasher and side by side refrigerator. There is a large island with a double bowl sink and dishwasher, pendant and recessed lighting. Open to the kitchen is a large dining area with a chandelier and a sliding glass door to the deck. The living room has a lovely gas fireplace, ceiling fan and recessed lighting. From the deck you have a beautiful and private view of the pond. The owners suite has a tray ceiling, recessed lighting and a large walk in closet. Full bathroom has a double bowl sink, tiled shower and separate water closet. The second bedroom is at the front of the home. There is a 2nd full bathroom, laundry closet and a 2 car garage with opener. The community offers a 3000sf+ club house, exercise area, pool and various activities. Restaurants/shopping close by and minutes to Rt. 13 and Rt. 1.
Location
State DE
County Kent
Area Caesar Rodney (30803)
Zoning AR
Rooms
Other Rooms Living Room, Dining Room, Primary Bedroom, Kitchen, Bedroom 1
Interior
Interior Features Primary Bath(s), Kitchen - Island, Butlers Pantry, Ceiling Fan(s), Sprinkler System, Dining Area
Hot Water Natural Gas
Heating Gas, Forced Air
Cooling Central A/C
Flooring Wood, Fully Carpeted, Vinyl
Fireplaces Number 1
Fireplaces Type Marble
Equipment Cooktop, Oven - Double, Oven - Self Cleaning, Dishwasher, Disposal
Fireplace Y
Appliance Cooktop, Oven - Double, Oven - Self Cleaning, Dishwasher, Disposal
Heat Source Natural Gas
Laundry Main Floor
Exterior
Exterior Feature Deck(s)
Garage Spaces 4.0
Utilities Available Cable TV
Amenities Available Swimming Pool, Club House
Roof Type Pitched
Accessibility Mobility Improvements
Porch Deck(s)
Attached Garage 2
Total Parking Spaces 4
Garage Y
Building
Lot Description Level
Story 1
Sewer Public Sewer
Water Public
Architectural Style Carriage House
Level or Stories 1
Additional Building Above Grade
Structure Type 9'+ Ceilings
New Construction N
Schools
Elementary Schools W.B. Simpson
School District Caesar Rodney
Others
HOA Fee Include Pool(s),Common Area Maintenance,Lawn Maintenance,Snow Removal
Senior Community Yes
Tax ID NM-00-10304-02-8100-000
Ownership Fee Simple
Read Less

Bought with MARIE LADUCA • Active Adults Realty
GET MORE INFORMATION




