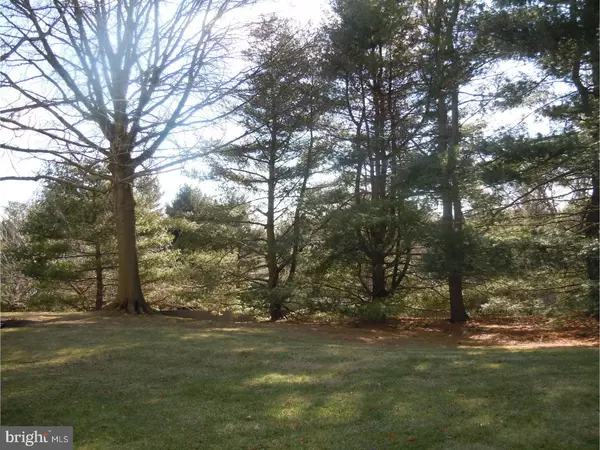For more information regarding the value of a property, please contact us for a free consultation.
307 MEADOW CT Glen Mills, PA 19342
Want to know what your home might be worth? Contact us for a FREE valuation!

Our team is ready to help you sell your home for the highest possible price ASAP
Key Details
Sold Price $240,000
Property Type Townhouse
Sub Type Interior Row/Townhouse
Listing Status Sold
Purchase Type For Sale
Square Footage 1,860 sqft
Price per Sqft $129
Subdivision Springhill Farm
MLS Listing ID 1000080266
Sold Date 07/07/17
Style Colonial
Bedrooms 2
Full Baths 3
Half Baths 1
HOA Fees $243/mo
HOA Y/N N
Abv Grd Liv Area 1,860
Originating Board TREND
Year Built 1988
Annual Tax Amount $3,624
Tax Year 2017
Lot Size 523 Sqft
Acres 0.01
Property Description
Well maintained end unit in desirable Spring Hill Farms, Unionville-Chadds Ford Schools. Awesome location, easy access to major routes, upscale dining and shopping ( Whole Foods and the new Wegmans) Side entry greets you where you will find a large and cozy living space to the right with a wood burning fireplace, as well as an upgraded powder room. Sliders open to private patio and treed backyard to enjoy that favorite barbecue. Accommodating and updated kitchen, maple cabinets, tiled backslash, granite counter-tops, deep stainless sink, loads of storage! Spacious eating area for entertaining. Upstairs boasts two comfortable size bedrooms and 2 full upgraded baths! Convenient laundry and attic pull down for the (yes more!) storage. Finished basement provides flexible living space and full updated tiled bath. Sit back and enjoy this maintenance free living with low HOA fees. Plenty of space to walk& gather in park-like setting. Roof/HVAC recently replaced. Ready for you to call home!
Location
State PA
County Delaware
Area Chadds Ford Twp (10404)
Zoning R
Rooms
Other Rooms Living Room, Dining Room, Primary Bedroom, Kitchen, Family Room, Bedroom 1, Laundry, Other, Attic
Basement Full, Fully Finished
Interior
Interior Features Primary Bath(s), Kitchen - Eat-In
Hot Water Electric
Heating Electric, Heat Pump - Electric BackUp, Forced Air
Cooling Central A/C
Flooring Wood, Fully Carpeted, Tile/Brick
Fireplaces Number 1
Fireplaces Type Stone
Equipment Built-In Range, Dishwasher, Disposal
Fireplace Y
Appliance Built-In Range, Dishwasher, Disposal
Heat Source Electric
Laundry Upper Floor
Exterior
Exterior Feature Patio(s)
Utilities Available Cable TV
Water Access N
Roof Type Pitched,Shingle
Accessibility None
Porch Patio(s)
Garage N
Building
Lot Description Corner, Level, Front Yard, Rear Yard, SideYard(s)
Story 2
Foundation Brick/Mortar
Sewer Public Sewer
Water Public
Architectural Style Colonial
Level or Stories 2
Additional Building Above Grade
New Construction N
Others
HOA Fee Include Common Area Maintenance,Ext Bldg Maint,Lawn Maintenance,Snow Removal,Trash
Senior Community No
Tax ID 04-00-00176-95
Ownership Fee Simple
Acceptable Financing Conventional
Listing Terms Conventional
Financing Conventional
Read Less

Bought with Brooke May-Lynch • Keller Williams Real Estate - Media



