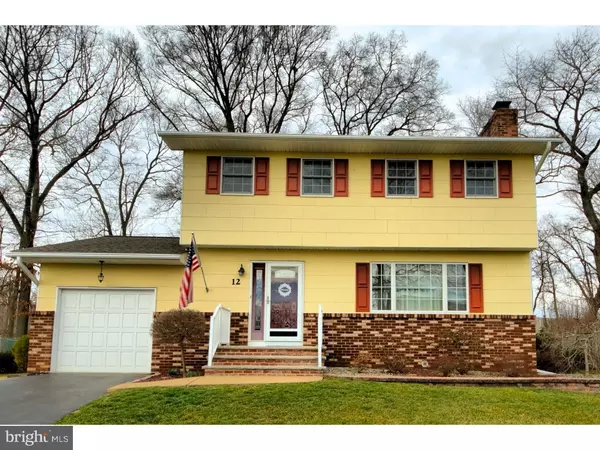For more information regarding the value of a property, please contact us for a free consultation.
12 QUIMBY AVE Hamilton, NJ 08610
Want to know what your home might be worth? Contact us for a FREE valuation!

Our team is ready to help you sell your home for the highest possible price ASAP
Key Details
Sold Price $275,000
Property Type Single Family Home
Sub Type Detached
Listing Status Sold
Purchase Type For Sale
Square Footage 2,070 sqft
Price per Sqft $132
Subdivision Russell Terrace
MLS Listing ID 1000038430
Sold Date 04/28/17
Style Colonial
Bedrooms 4
Full Baths 1
Half Baths 1
HOA Y/N N
Abv Grd Liv Area 2,070
Originating Board TREND
Year Built 1978
Annual Tax Amount $6,867
Tax Year 2016
Lot Size 7,375 Sqft
Acres 0.17
Lot Dimensions 59X125
Property Description
Welcome to this meticulously maintained colonial that is perfectly situated in the heart of Hamilton Township! This pristine 4 bedroom, 1.5 bathroom home sits on a quiet cul-de-sac street and boasts many upgrades. The gleaming hardwood floors in the living room and dining room cheerfully transition you into a wide open kitchen and breakfast nook that overlooks the park-like setting of a backyard. The den is full of natural light with its large windows and spacious concept that makes holidays and gatherings with loved ones a real treat. The kitchen features brand new energy star-rated appliances (oven, cook top, dishwasher & refrigerator) along with granite countertops and a tastefully tiled backsplash. The second floor consists of four bedrooms each with hardwood floors, ceiling fans and a ton of closet space. The unfinished basement allows for ample storage and easy access to your furnace and hot water heater for hassle-free maintenance. Don't forget about the back patio and wooded backyard which makes for a perfect cookout. This house is move-in ready and is waiting for another homeowner to fill it with loving memories for years to come.
Location
State NJ
County Mercer
Area Hamilton Twp (21103)
Zoning RESID
Rooms
Other Rooms Living Room, Dining Room, Primary Bedroom, Bedroom 2, Bedroom 3, Kitchen, Family Room, Bedroom 1, Other, Attic
Basement Full, Unfinished
Interior
Interior Features Kitchen - Island, Butlers Pantry, Ceiling Fan(s), Attic/House Fan, Stain/Lead Glass, Dining Area
Hot Water Natural Gas
Heating Gas, Forced Air, Energy Star Heating System, Programmable Thermostat
Cooling Central A/C, Energy Star Cooling System
Flooring Wood, Fully Carpeted, Vinyl, Tile/Brick
Fireplaces Number 1
Fireplaces Type Brick, Gas/Propane
Equipment Cooktop, Built-In Range, Oven - Self Cleaning, Dishwasher, Refrigerator, Energy Efficient Appliances
Fireplace Y
Window Features Bay/Bow,Energy Efficient,Replacement
Appliance Cooktop, Built-In Range, Oven - Self Cleaning, Dishwasher, Refrigerator, Energy Efficient Appliances
Heat Source Natural Gas
Laundry Basement
Exterior
Exterior Feature Patio(s), Porch(es)
Garage Inside Access, Garage Door Opener
Garage Spaces 2.0
Fence Other
Utilities Available Cable TV
Waterfront N
Water Access N
Roof Type Pitched,Shingle
Accessibility None
Porch Patio(s), Porch(es)
Attached Garage 1
Total Parking Spaces 2
Garage Y
Building
Lot Description Level, Trees/Wooded, Front Yard, Rear Yard
Story 2
Foundation Brick/Mortar
Sewer Public Sewer
Water Public
Architectural Style Colonial
Level or Stories 2
Additional Building Above Grade
New Construction N
Schools
Elementary Schools Mcgalliard
Middle Schools Albert E Grice
High Schools Hamilton High School West
School District Hamilton Township
Others
Senior Community No
Tax ID 03-02431-00029
Ownership Fee Simple
Security Features Security System
Read Less

Bought with Mark A Brower • RE/MAX Tri County
GET MORE INFORMATION




