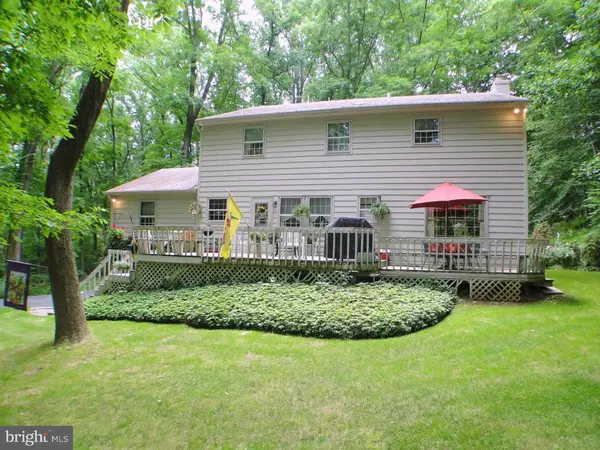For more information regarding the value of a property, please contact us for a free consultation.
43 COTTONWOOD DR Glen Mills, PA 19342
Want to know what your home might be worth? Contact us for a FREE valuation!

Our team is ready to help you sell your home for the highest possible price ASAP
Key Details
Sold Price $415,000
Property Type Single Family Home
Sub Type Detached
Listing Status Sold
Purchase Type For Sale
Square Footage 2,857 sqft
Price per Sqft $145
Subdivision Fox Valley
MLS Listing ID 1003924563
Sold Date 09/19/16
Style Colonial
Bedrooms 4
Full Baths 2
Half Baths 1
HOA Y/N N
Abv Grd Liv Area 2,857
Originating Board TREND
Year Built 1971
Annual Tax Amount $8,211
Tax Year 2016
Lot Size 1.195 Acres
Acres 1.2
Lot Dimensions 151X355
Property Description
This Garnet Valley School district colonial home offers serene surroundings, beauty and tranquility. It is located in desirable Fox Valley community. This gem offers 4 bedroom, 2.1 bath and 1.2 acres bucolic setting. This home has been well maintained by original owner. It boasts a large deck for outdoor entertaining in the quiet woods of with sounds of nature around you. Enter to notice a very large living room with fireplace and F.R. has wood burning raised brick fireplace. Under the carpets there are hardwood floors, on main and upper level. Upstairs you will find very large master bedroom with separate dressing area a large bathroom. 3 additional bedrooms and a bath are located on the second floor. Basement is partially finish with many opportunities for your uniqueness and imagination that will enhance your living experience. 2 car garage and a long winding driveway offers plenty of parking. You may utilize cul-de-sac parking also.House comes with a one year home warranty through AHS. French drain is under the entire house.Heating/cooling has 3 zones to use as needed. Do not wait submit the offer today.
Location
State PA
County Delaware
Area Concord Twp (10413)
Zoning RES
Rooms
Other Rooms Living Room, Dining Room, Primary Bedroom, Bedroom 2, Bedroom 3, Kitchen, Family Room, Bedroom 1
Basement Full
Interior
Interior Features Primary Bath(s), Butlers Pantry, Kitchen - Eat-In
Hot Water Natural Gas
Heating Gas, Forced Air, Zoned
Cooling Central A/C
Flooring Wood, Fully Carpeted, Vinyl
Fireplaces Number 2
Equipment Oven - Wall, Dishwasher
Fireplace Y
Appliance Oven - Wall, Dishwasher
Heat Source Natural Gas
Laundry Main Floor
Exterior
Exterior Feature Deck(s)
Parking Features Inside Access
Garage Spaces 4.0
Water Access N
Roof Type Pitched
Accessibility None
Porch Deck(s)
Attached Garage 2
Total Parking Spaces 4
Garage Y
Building
Lot Description Irregular
Story 2
Foundation Concrete Perimeter
Sewer Public Sewer
Water Public
Architectural Style Colonial
Level or Stories 2
Additional Building Above Grade
New Construction N
Schools
Elementary Schools Concord
Middle Schools Garnet Valley
High Schools Garnet Valley
School District Garnet Valley
Others
Pets Allowed Y
Senior Community No
Tax ID 13-00-00438-03
Ownership Fee Simple
Security Features Security System
Pets Allowed Case by Case Basis
Read Less

Bought with Krystyna Latsios • Keller Williams Real Estate - Media
GET MORE INFORMATION




