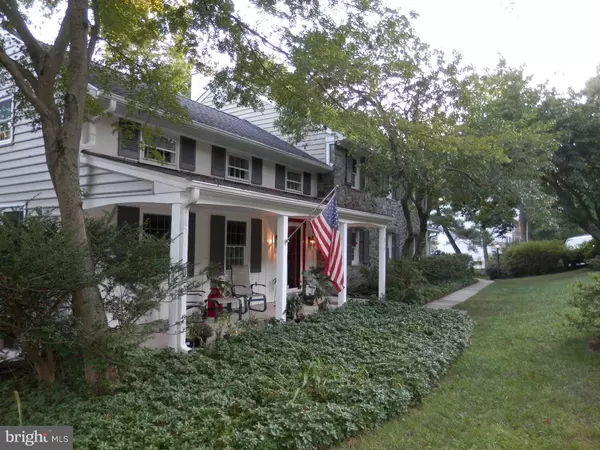For more information regarding the value of a property, please contact us for a free consultation.
216 POLE CAT RD Glen Mills, PA 19342
Want to know what your home might be worth? Contact us for a FREE valuation!

Our team is ready to help you sell your home for the highest possible price ASAP
Key Details
Sold Price $515,000
Property Type Single Family Home
Sub Type Detached
Listing Status Sold
Purchase Type For Sale
Square Footage 2,975 sqft
Price per Sqft $173
Subdivision Fox Valley
MLS Listing ID 1003912625
Sold Date 05/20/16
Style Colonial
Bedrooms 5
Full Baths 2
Half Baths 1
HOA Fees $53/qua
HOA Y/N Y
Abv Grd Liv Area 2,975
Originating Board TREND
Year Built 1971
Annual Tax Amount $7,811
Tax Year 2016
Lot Size 1.283 Acres
Acres 1.28
Lot Dimensions 150X167
Property Description
Welcome Home to "Fox Valley Community" - the "Heart of Concord Twp" - Enter This Stone & Sided Home from the large covered porch to the inviting Foyer with Hardwood Floors - Open to the Large Great Room with 2 sided Open Brick Fireplace - Large Windows plus French Doors leading to Back Deck - Dine in Elegance in the Magnificent Formal Dining Room with Crown Molding & Chair Rail-Open to the "NEW" Kitchen that needs to be seen-From the Large Breakfast Area to the 42" Cabinets with Granite Counters-with Custom Designed Backsplash-under counter lighting-recessed lighting-Stainless Ovens & Dishwasher-Nature pours in many Windows & Door to Back Deck-Large Bright & Cheery Laundry Rm plus New Powder Room complete the Main Floor-Retired to the Large Master Suite with Sitting Room & Private New Bath with Separate Sinks Plus Double Stall Shower-4 Additional Great Size Bedrooms plus Small Office presently used as storage - New Hall Bath Complete the 2nd Floor- Pull Down Stairs to large attic for great storage-Full Walk Out Basement is ready for your Custom Plans to finish - New Roof 2015 - HVAC New 2008 - Coated Driveway 2015 - All this Home Sweet Home on over 1.25 acres of Professionally Landscaped - Magnificent Gardens with Level Yard backing up to 160 Acre Historical Newlin Grist Mill Park - Convenient to All Major Arteries to DE-Phila & NJ - New Concord Town Center & Brinton Lake Shoppes - Costco - Brinton Lake Medical Center & New CHOP Center -All this in the Award Wining Garnet Valley School District -Ready for Immediate Possession!! Ready for the 1st BBQ!!!
Location
State PA
County Delaware
Area Concord Twp (10413)
Zoning RES
Rooms
Other Rooms Living Room, Dining Room, Primary Bedroom, Bedroom 2, Bedroom 3, Kitchen, Bedroom 1, Laundry, Other
Basement Full, Unfinished, Outside Entrance
Interior
Interior Features Primary Bath(s), Kitchen - Island, Butlers Pantry, Kitchen - Eat-In
Hot Water Natural Gas
Heating Gas, Forced Air
Cooling Central A/C
Flooring Wood, Fully Carpeted, Tile/Brick
Fireplaces Number 1
Fireplaces Type Stone
Equipment Oven - Self Cleaning, Dishwasher, Built-In Microwave
Fireplace Y
Appliance Oven - Self Cleaning, Dishwasher, Built-In Microwave
Heat Source Natural Gas
Laundry Main Floor
Exterior
Exterior Feature Deck(s), Porch(es)
Parking Features Inside Access, Garage Door Opener
Garage Spaces 2.0
Utilities Available Cable TV
Water Access N
Roof Type Shingle
Accessibility None
Porch Deck(s), Porch(es)
Attached Garage 2
Total Parking Spaces 2
Garage Y
Building
Lot Description Level, Rear Yard
Story 2
Foundation Brick/Mortar
Sewer Public Sewer
Water Public
Architectural Style Colonial
Level or Stories 2
Additional Building Above Grade, Shed
New Construction N
Schools
Elementary Schools Garnet Valley
Middle Schools Garnet Valley
High Schools Garnet Valley
School District Garnet Valley
Others
HOA Fee Include Sewer
Senior Community No
Tax ID 13-00-00615-11
Ownership Fee Simple
Acceptable Financing Conventional
Listing Terms Conventional
Financing Conventional
Read Less

Bought with Therese Dicarlo • C-21 Executive Group
GET MORE INFORMATION




