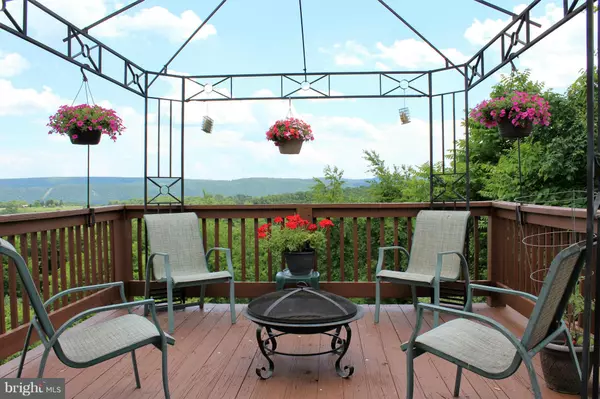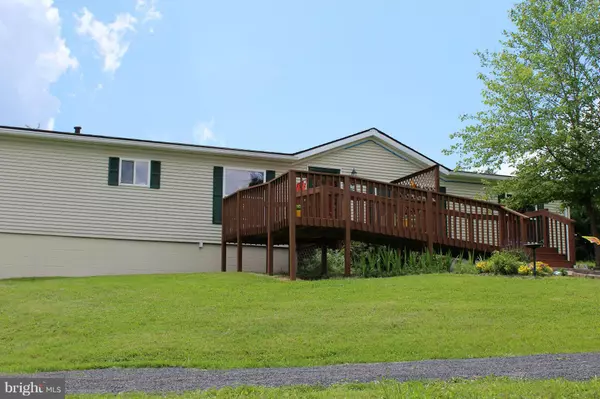For more information regarding the value of a property, please contact us for a free consultation.
1078 MID HAINES RD Augusta, WV 26704
Want to know what your home might be worth? Contact us for a FREE valuation!

Our team is ready to help you sell your home for the highest possible price ASAP
Key Details
Sold Price $155,000
Property Type Single Family Home
Listing Status Sold
Purchase Type For Sale
Square Footage 2,240 sqft
Price per Sqft $69
Subdivision Hoy
MLS Listing ID 1000215501
Sold Date 10/28/16
Style Raised Ranch/Rambler
Bedrooms 4
Full Baths 3
Half Baths 1
HOA Y/N N
Abv Grd Liv Area 2,240
Originating Board MRIS
Year Built 1996
Annual Tax Amount $443
Tax Year 2015
Lot Size 5.660 Acres
Acres 5.66
Property Description
Views for miles! 4BR, 3.5BA doublewide on 5.66 acres fronts public road. Built by Dutch Housing Inc. using 2 x 6 walls. Move-in ready: carpets cleaned, wrap-around deck stained, freshly painted. Large Liv RM w/2 BRs & full BA attached. Din RM, Kit w/Breakfast Bar, Sun RM, Fam RM w/fireplace. Ensuite MBR off Kit has sep shower, soaking tub. Laundry RM w/extra storage. 14 x 18 In-Law Suite w/BA.
Location
State WV
County Hampshire
Rooms
Other Rooms Living Room, Dining Room, Primary Bedroom, Bedroom 2, Bedroom 4, Kitchen, Family Room, Bedroom 1, Sun/Florida Room
Basement Outside Entrance, Unfinished, Walkout Level
Main Level Bedrooms 4
Interior
Interior Features Family Room Off Kitchen, Breakfast Area, Dining Area, Combination Dining/Living, Primary Bath(s), Chair Railings, Floor Plan - Traditional
Hot Water Bottled Gas
Heating Forced Air
Cooling Central A/C
Fireplaces Number 1
Fireplaces Type Mantel(s), Gas/Propane
Equipment Washer/Dryer Hookups Only, Oven/Range - Gas, Refrigerator, Water Heater, Dryer, Washer
Fireplace Y
Window Features Double Pane
Appliance Washer/Dryer Hookups Only, Oven/Range - Gas, Refrigerator, Water Heater, Dryer, Washer
Heat Source Bottled Gas/Propane
Exterior
Exterior Feature Deck(s)
Waterfront N
View Y/N Y
Water Access N
View Mountain, Pasture, Scenic Vista, Trees/Woods
Roof Type Shingle
Accessibility Ramp - Main Level
Porch Deck(s)
Garage N
Private Pool N
Building
Lot Description Backs to Trees, Cleared, Landscaping, Partly Wooded, Trees/Wooded, Private
Story 2
Sewer Septic = # of BR, Septic Exists
Water Well
Architectural Style Raised Ranch/Rambler
Level or Stories 2
Additional Building Above Grade, Below Grade
New Construction N
Schools
School District Hampshire County Schools
Others
Senior Community No
Tax ID 140531009100000000
Ownership Fee Simple
Horse Feature Horses Allowed
Special Listing Condition Standard
Read Less

Bought with Rebecca L Whitacre • Creekside Realty, Inc.
GET MORE INFORMATION




