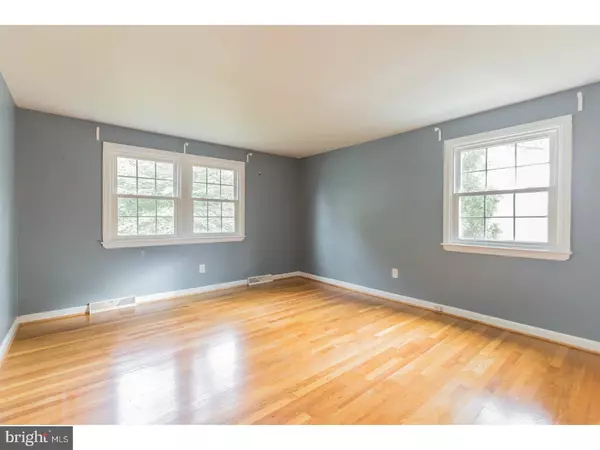For more information regarding the value of a property, please contact us for a free consultation.
2218 LANCASHIRE DR Wilmington, DE 19810
Want to know what your home might be worth? Contact us for a FREE valuation!

Our team is ready to help you sell your home for the highest possible price ASAP
Key Details
Sold Price $310,000
Property Type Single Family Home
Sub Type Detached
Listing Status Sold
Purchase Type For Sale
Square Footage 2,025 sqft
Price per Sqft $153
Subdivision Lancashire
MLS Listing ID 1003284523
Sold Date 12/13/17
Style Colonial
Bedrooms 4
Full Baths 1
Half Baths 1
HOA Fees $1/ann
HOA Y/N Y
Abv Grd Liv Area 2,025
Originating Board TREND
Year Built 1965
Annual Tax Amount $2,355
Tax Year 2016
Lot Size 10,890 Sqft
Acres 0.25
Lot Dimensions 81X126
Property Description
Lovely home on Lancashire Dr.! This N. Wilm. locale offers low-key living with high-quality features. Set in suburbia surround, this 4BRs/1 bath home in family-oriented Lancashire offers quiet living enveloped in mature-aged trees, stretches of sidewalks and a sense of community bonding. Brick/siding home has hunter green accents through shutters and front door, blending beautifully with natural backdrop. Covered front porch, with storm door and millwork, is perfect setting for seasonal flower pots. Step into generously-sized LR and recognize lots of space and seamlessly linked rooms. Large bump-out is home to triple window, which casts natural light onto polished hardwood floors. Plenty of wall space allows for flexible arrangement of furniture with hall closet for coats and accessories. Double-width entrance leads to DR, which sits to back of home. Hardwoods continue, providing seamless continuity between rooms and promoting circular floor plan. Double window on back wall paired with bronze wrought-iron chandelier create light and bright room, deemed for dining. Adjacent to DR is large kitchen where maple cabinets blend with SS Whirlpool appliances. L-shaped countertop between DR and kitchen touts bar stool space, while black Dekor deep-dual basin sink amplifies functionality. From the tops of cabinets where vases and baskets could reside to tumble marble tile floor and its distinct appearance, this room has top-to-bottom finished look. PR off kitchen features sage green paint, ceramic tile floor and cherry vanity with curved basin and together with wrought-iron towel bar has modern edge. FR is accommodating for family game nights as well as friends' gatherings with its cozy and comfortable beige carpeting and paint, dual windows and set of recessed lights. Easy access to 1-car garage and pull-down storage. Unfinished LL has W & D, utility sink, and storage. Handsome hardwood steps lead from foyer to 2nd level, where hall bath with oak vanity, triple mirror and ceramic tile floor is conveniently located. Extra wall cabinet for toiletries and such! All 4 BRs are nice-size with hardwoods and deep closets. Off FR, sunken sunroom invites spontaneity. Its high ceiling and succession of windows bring the outdoors inside. From sunroom step onto huge brick terrace. Robust trees punctuate flat lush backyard, while white fence secures privacy. Delightful shed features all-wood interior. Relaxing and serene! Easy access to all N. Wilm.'s amenities! A true find!
Location
State DE
County New Castle
Area Brandywine (30901)
Zoning NC10
Rooms
Other Rooms Living Room, Dining Room, Primary Bedroom, Bedroom 2, Bedroom 3, Kitchen, Family Room, Bedroom 1, Other, Attic
Basement Partial, Unfinished
Interior
Interior Features Kitchen - Island, Butlers Pantry, Kitchen - Eat-In
Hot Water Electric
Heating Gas, Forced Air
Cooling Central A/C
Flooring Wood
Equipment Oven - Self Cleaning, Dishwasher, Disposal, Built-In Microwave
Fireplace N
Appliance Oven - Self Cleaning, Dishwasher, Disposal, Built-In Microwave
Heat Source Natural Gas
Laundry Basement
Exterior
Exterior Feature Patio(s), Porch(es)
Garage Inside Access
Garage Spaces 2.0
Waterfront N
Water Access N
Roof Type Shingle
Accessibility None
Porch Patio(s), Porch(es)
Attached Garage 1
Total Parking Spaces 2
Garage Y
Building
Lot Description Level
Story 2
Foundation Brick/Mortar
Sewer Public Sewer
Water Public
Architectural Style Colonial
Level or Stories 2
Additional Building Above Grade
New Construction N
Schools
Elementary Schools Lancashire
Middle Schools Talley
High Schools Concord
School District Brandywine
Others
Senior Community No
Tax ID 06-034.00-135
Ownership Fee Simple
Read Less

Bought with Michael Riches • Long & Foster Real Estate, Inc.
GET MORE INFORMATION




