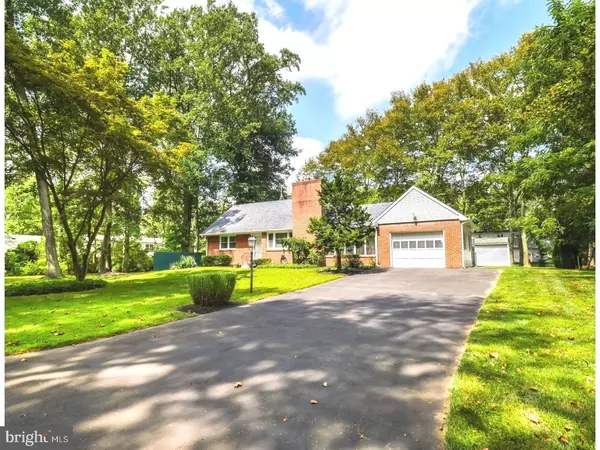For more information regarding the value of a property, please contact us for a free consultation.
410 ESSEX LN Yardley, PA 19067
Want to know what your home might be worth? Contact us for a FREE valuation!

Our team is ready to help you sell your home for the highest possible price ASAP
Key Details
Sold Price $371,500
Property Type Single Family Home
Sub Type Detached
Listing Status Sold
Purchase Type For Sale
Square Footage 1,919 sqft
Price per Sqft $193
Subdivision Westover
MLS Listing ID 1001764525
Sold Date 12/14/17
Style Cape Cod
Bedrooms 4
Full Baths 2
HOA Y/N N
Abv Grd Liv Area 1,919
Originating Board TREND
Year Built 1957
Annual Tax Amount $6,445
Tax Year 2017
Lot Size 0.294 Acres
Acres 0.29
Lot Dimensions 101X127
Property Description
A rare offering in this coveted Yardley location, this classic all brick 4BR Cape is sure to impress! Nestled in a tranquil, wooded no thoroughfare annex of Westover, this home will feel like a retreat miles from the chaos of everyday living. The large yard affords a sense of privacy and serenity amid its natural setting, and inside you immediately notice the pristine condition of the home. The brick facade, paver front walkway and plantings convey a rich curb appeal. Upon entry, you will notice the soft natural light reflecting off gleaming light hardwood floors that flow throughout the first level. The living room has a brick fireplace with mantel, and a large bank of windows under which a long window bench is found with hidden shelving for personal treasures. The bright dining area can accommodate a large table, and the curved bay window, crown molding, and chair rail lend detail to this gathering space. The kitchen has rich granite counters in natural hues, and ample maple cabinetry complements the space. A nicely sized window peers over the backyard. The over-sized family room is capped on both ends with floor to ceiling glass and conveys a feeling of connection with the outdoors. The brick and paneled walls add varied texture, and the back wall has sliding doors onto the large composite deck. The large room size easily accommodates a less formal area for an additional table setting that overlooks the deck, and is directly adjacent to the kitchen entryway. On the opposite side of the first floor, a hallway leads to the first floor bedrooms that are light filled, and nicely sized with ample closets. The recently renovated shared bath features new tiles, an updated vanity and mirror, and a jetted tub. A recessed ceiling heat lamp is an added bonus. On the second level you will find a large landing that opens to the third and fourth bedrooms, and an additional full tiled bath. The bedrooms are quite roomy, and in fact the one room could easily serve as the master bedroom if desired. The angled ceiling lines add architectural detail to the bedrooms,and a plethora of closet and storage spaces is on this level. Outside,a small fenced patio, and a composite deck overlook the lush backyard that is private and serene. There is a large shed and backdoor entry to an oversized one car garage. Pull down steps to a large floored attic, and an door to inside finishes the space. A very large,dry basement with walkout and laundry is awaiting your finishing !
Location
State PA
County Bucks
Area Lower Makefield Twp (10120)
Zoning R2
Direction South
Rooms
Other Rooms Living Room, Dining Room, Primary Bedroom, Bedroom 2, Bedroom 3, Kitchen, Family Room, Bedroom 1, Other, Attic
Basement Full, Unfinished, Outside Entrance
Interior
Interior Features Ceiling Fan(s), Attic/House Fan
Hot Water Propane
Heating Electric, Propane, Forced Air, Baseboard
Cooling Central A/C, Wall Unit
Flooring Wood, Fully Carpeted, Tile/Brick
Fireplaces Number 1
Fireplaces Type Brick
Equipment Oven - Self Cleaning, Dishwasher, Refrigerator
Fireplace Y
Window Features Bay/Bow,Energy Efficient,Replacement
Appliance Oven - Self Cleaning, Dishwasher, Refrigerator
Heat Source Electric, Bottled Gas/Propane
Laundry Basement
Exterior
Exterior Feature Deck(s), Patio(s)
Garage Inside Access, Garage Door Opener, Oversized
Garage Spaces 4.0
Utilities Available Cable TV
Waterfront N
Water Access N
Roof Type Shingle
Accessibility None
Porch Deck(s), Patio(s)
Attached Garage 1
Total Parking Spaces 4
Garage Y
Building
Lot Description Level, Trees/Wooded, Front Yard, Rear Yard, SideYard(s)
Story 1.5
Foundation Concrete Perimeter, Brick/Mortar
Sewer Public Sewer
Water Public
Architectural Style Cape Cod
Level or Stories 1.5
Additional Building Above Grade
New Construction N
Schools
High Schools Pennsbury
School District Pennsbury
Others
Senior Community No
Tax ID 20-050-024
Ownership Fee Simple
Acceptable Financing Conventional, VA, FHA 203(k), FHA 203(b)
Listing Terms Conventional, VA, FHA 203(k), FHA 203(b)
Financing Conventional,VA,FHA 203(k),FHA 203(b)
Read Less

Bought with Karen G Murphy • Keller Williams Real Estate - Newtown
GET MORE INFORMATION




