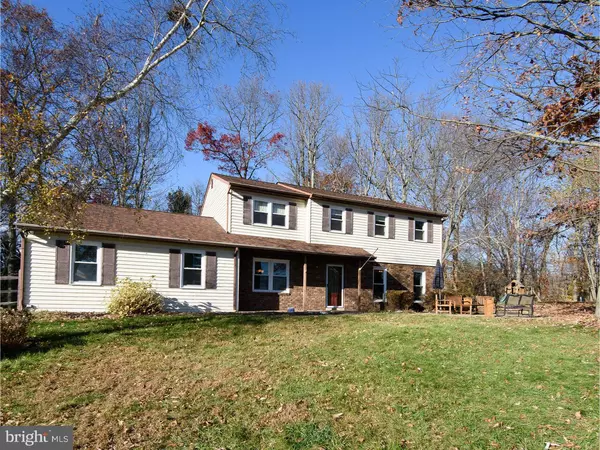For more information regarding the value of a property, please contact us for a free consultation.
1265 PALOMINO DR West Chester, PA 19380
Want to know what your home might be worth? Contact us for a FREE valuation!

Our team is ready to help you sell your home for the highest possible price ASAP
Key Details
Sold Price $442,000
Property Type Single Family Home
Sub Type Detached
Listing Status Sold
Purchase Type For Sale
Square Footage 2,779 sqft
Price per Sqft $159
Subdivision Knollwood
MLS Listing ID 1003579055
Sold Date 03/17/17
Style Colonial
Bedrooms 4
Full Baths 2
Half Baths 1
HOA Y/N N
Abv Grd Liv Area 2,779
Originating Board TREND
Year Built 1983
Annual Tax Amount $4,749
Tax Year 2017
Lot Size 0.769 Acres
Acres 0.77
Lot Dimensions 0X0
Property Description
Desirable Knollwood Estates 2 Story single family Colonial home. 4 Bedroom 2.5 Baths. Cul-de-sac street w/spectacular hilltop views. Drive up to auto-open MasterLift gate system to top of driveway. Paver walkway at front entrance to new front door and through slate center hall entrance. Main Level: New Pella Front Door at entry. Family/living great room opens to rear concrete patio. Brick fireplace with raised hearth, pellet iron stove, cork/pine wide plank hardwood floors and Good size Formal Dining Room. Updated eat-in kitchen w/Zodiac quartz counters, painted wood cabinets, stone back-splash, walk-in pantry, stainless steel appliances,desk & new flooring. Mud-Laundry room w/front loading LG washer/dryer on Pedestal risers exits to driveway. Remodeled powder room. Inside access from 2-Car garage with new insulated garage door & pull-down storage access. Upper Level: Master bedroom, walk-in closet,linen closet, original stall shower master bath, 3 additional good size bedrooms with closet organizers. All bedrooms have 2 windows and new carpeting though-out. Full hall bath with tub & shower, double wide hall linen closet. Lower Level: Spacious Rec Room with built-in shelving, home office space. Sliding "Barn style" door system to utility space, Large walk-in pantry/storage room. New stairway carpets & painted floor. Large side yard with Swing Set. Verizon FiOS cable,TV & Internet ready. West Chester Schools, Easy access to major Roadways. Rt.100, 322 Rte 202. Minutes to WC Boro Shops & Restaurants, parks and shopping malls. Roof Replaced 2012, HVAC System replaced 2010. Perimeter Rail System fencing & gate installed 2012. Great for family & pets. Note: Sun melts snow quickly with a South facing driveway. Seller will replace glass in windows with broken seals. AHS One Year Home Warranty included! Ask agent for copy of seller updates & improvements. Floor plan with room measurements available. Call to schedule a showing today.
Location
State PA
County Chester
Area West Whiteland Twp (10341)
Zoning R1
Rooms
Other Rooms Living Room, Dining Room, Primary Bedroom, Bedroom 2, Bedroom 3, Kitchen, Family Room, Bedroom 1, Laundry, Other
Basement Full, Fully Finished
Interior
Interior Features Primary Bath(s), Butlers Pantry, Ceiling Fan(s), Stall Shower, Kitchen - Eat-In
Hot Water Electric
Heating Electric, Forced Air
Cooling Central A/C
Flooring Wood, Fully Carpeted, Vinyl, Tile/Brick
Fireplaces Number 1
Fireplaces Type Brick
Equipment Built-In Range, Dishwasher, Refrigerator, Disposal, Built-In Microwave
Fireplace Y
Window Features Replacement
Appliance Built-In Range, Dishwasher, Refrigerator, Disposal, Built-In Microwave
Heat Source Electric
Laundry Main Floor
Exterior
Exterior Feature Deck(s), Patio(s)
Parking Features Inside Access, Garage Door Opener
Garage Spaces 5.0
Utilities Available Cable TV
Water Access N
Roof Type Pitched,Shingle
Accessibility None
Porch Deck(s), Patio(s)
Attached Garage 2
Total Parking Spaces 5
Garage Y
Building
Lot Description Cul-de-sac, Sloping, Trees/Wooded, Front Yard, Rear Yard, SideYard(s)
Story 2
Foundation Brick/Mortar
Sewer Public Sewer
Water Public
Architectural Style Colonial
Level or Stories 2
Additional Building Above Grade
New Construction N
Schools
Elementary Schools East Bradford
Middle Schools Peirce
High Schools B. Reed Henderson
School District West Chester Area
Others
Senior Community No
Tax ID 41-08E-0075
Ownership Fee Simple
Acceptable Financing Conventional, FHA 203(k), FHA 203(b)
Listing Terms Conventional, FHA 203(k), FHA 203(b)
Financing Conventional,FHA 203(k),FHA 203(b)
Read Less

Bought with Christine Schillaci • Keller Williams Real Estate -Exton
GET MORE INFORMATION




