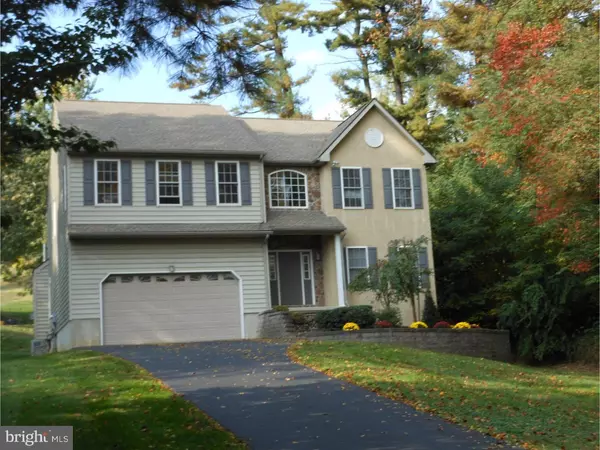For more information regarding the value of a property, please contact us for a free consultation.
Address not disclosed West Chester, PA 19380
Want to know what your home might be worth? Contact us for a FREE valuation!

Our team is ready to help you sell your home for the highest possible price ASAP
Key Details
Sold Price $477,125
Property Type Single Family Home
Sub Type Detached
Listing Status Sold
Purchase Type For Sale
Square Footage 3,769 sqft
Price per Sqft $126
Subdivision Oak Hill
MLS Listing ID 1003578211
Sold Date 03/17/17
Style Colonial
Bedrooms 4
Full Baths 3
Half Baths 1
HOA Y/N N
Abv Grd Liv Area 3,769
Originating Board TREND
Year Built 2004
Annual Tax Amount $8,669
Tax Year 2017
Lot Size 0.537 Acres
Acres 0.54
Lot Dimensions 0X0
Property Description
Wonderful two-story colonial home featuring a dramatic cathedral foyer with a turned staircase to the upper level. The main floor consists of a formal living room which is open to the dining room, boasting chair railing and crown molding. Nine foot ceilings continue into the eat-in kitchen with granite counter tops, light wood cabinets, and breakfast bar island. The open family room has Brazilian cherry floors, vaulted ceilings with sky lights and gas fireplace with a granite hearth. The slider in the family room leads you to the new maintenance free, oversized deck for grilling and al fresco dining. Step allow easy access to the yard. A powder room completes this level. Upstairs is the master suite with vaulted ceiling, electric Hunter Douglas shades, sitting room and master bath with jetted 2-person tub and a walk-in closet with closet organizers. There are three additional bedrooms and a hall bathroom. Lower level home theater has a hidden drop down 92" motorized projection screen with projector and custom built-ins. There is also a second family room and a 5th bedroom or exercise room with window and full bath with shower.
Location
State PA
County Chester
Area West Goshen Twp (10352)
Zoning R3
Rooms
Other Rooms Living Room, Dining Room, Primary Bedroom, Bedroom 2, Bedroom 3, Kitchen, Family Room, Bedroom 1, In-Law/auPair/Suite, Other, Attic
Basement Full, Fully Finished
Interior
Interior Features Primary Bath(s), Kitchen - Island, Butlers Pantry, Skylight(s), Ceiling Fan(s), WhirlPool/HotTub, Stall Shower, Kitchen - Eat-In
Hot Water Natural Gas
Heating Gas, Forced Air
Cooling Central A/C
Flooring Wood, Fully Carpeted
Fireplaces Number 1
Fireplaces Type Marble, Gas/Propane
Equipment Oven - Self Cleaning, Dishwasher, Disposal
Fireplace Y
Appliance Oven - Self Cleaning, Dishwasher, Disposal
Heat Source Natural Gas
Laundry Upper Floor
Exterior
Exterior Feature Deck(s)
Parking Features Inside Access
Garage Spaces 5.0
Utilities Available Cable TV
Water Access N
Roof Type Pitched
Accessibility None
Porch Deck(s)
Attached Garage 2
Total Parking Spaces 5
Garage Y
Building
Lot Description Sloping, Front Yard, Rear Yard, SideYard(s)
Story 2
Foundation Concrete Perimeter
Sewer Public Sewer
Water Public
Architectural Style Colonial
Level or Stories 2
Additional Building Above Grade
Structure Type Cathedral Ceilings,9'+ Ceilings,High
New Construction N
Schools
Elementary Schools East Bradford
Middle Schools Peirce
High Schools B. Reed Henderson
School District West Chester Area
Others
Senior Community No
Tax ID 52-02Q-0028.0400
Ownership Fee Simple
Acceptable Financing Conventional, VA, FHA 203(b)
Listing Terms Conventional, VA, FHA 203(b)
Financing Conventional,VA,FHA 203(b)
Read Less

Bought with Non Subscribing Member • Non Member Office
GET MORE INFORMATION




