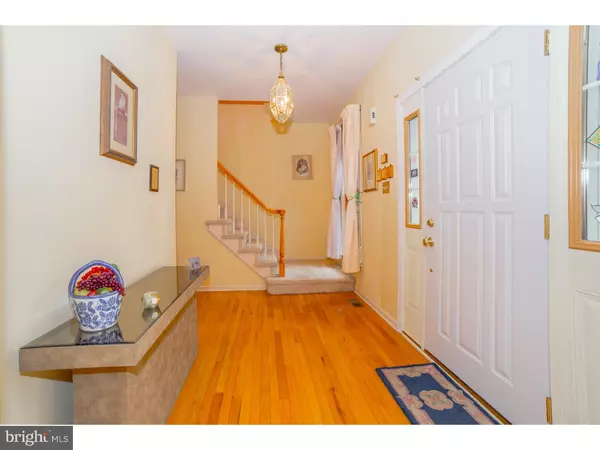For more information regarding the value of a property, please contact us for a free consultation.
112 MACROOM AVE West Chester, PA 19382
Want to know what your home might be worth? Contact us for a FREE valuation!

Our team is ready to help you sell your home for the highest possible price ASAP
Key Details
Sold Price $480,000
Property Type Single Family Home
Sub Type Detached
Listing Status Sold
Purchase Type For Sale
Square Footage 3,130 sqft
Price per Sqft $153
Subdivision West Glen
MLS Listing ID 1003572465
Sold Date 03/21/16
Style Colonial,Traditional
Bedrooms 5
Full Baths 2
Half Baths 1
HOA Fees $15/ann
HOA Y/N Y
Abv Grd Liv Area 3,130
Originating Board TREND
Year Built 1993
Annual Tax Amount $7,214
Tax Year 2016
Lot Size 0.331 Acres
Acres 0.33
Lot Dimensions 0X0
Property Description
Listed just in time for your holidays!! This stately brick front home sits on a beautiful lot in the popular development of West Glen. Envious location at the end of a cul de sac street. A property offering the privacy of backing into the woods. Expanded deck and a walk out basement w/ plenty of level yard and grounds for play and entertaining. 2 car garage. 5 spacious bedrooms on the 2nd level including a large master suite, plenty of room for family and guests. Master suite features a deep walk in closet and large master bath with a double vanity, Jacuzzi tub, walk in shower w/frameless glass enclosure, tile, vaulted ceiling with recessed lights and a skylight to allow natural light. 4 bedrooms down the hall share an ample hall bath with a double vanity, bathtub with surround and another vaulted ceiling with a skylight. The first floor begins with 9 foot ceilings, hardwoods as you enter the foyer, a formal living room, formal dining room, large eat in kitchen and a spacious family room. The kitchen features include plenty of tall cabinetry and counter space with a tile backsplash and porcelain tile counters, recessed lighting, huge walk in pantry, very nice appliances, tile floor and a bay window providing a view of the privacy and beauty of the woods at the rear of the home. The kitchen opens to a rear facing family room complete with a raised hearth brick wood burning fireplace, recessed lights, decorative beams, large Pella sliding doors to the expanded deck and open to a wet bar, powder room and laundry and mud room at the side entry. The finished walk out basement includes two large rooms, full size windows and slider to the rear yard, separate home office or 6th bedroom and plenty of unfinished storage space. Additional features include ceiling fans and exceptional closet space with interior lights throughout, newer Architect Series Pella argon filled, low e windows and doors (2007), Trane 2 stage Heating and air conditioning with wide media Aprilaire humidifier, electromagnetic filtration, upscale whole house water softener and reverse osmosis filtration (2013), newer roof (2010), new rear siding (2015), stucco (2008), newer large exterior shed and many other upgraded features. Built by a local semi custom builder, this home has many upgrades including the Princeton Energy Package providing for exceptional energy savings. The maintenance free deck has been expanded and includes lighted stairs to the yard built in server and benches.
Location
State PA
County Chester
Area Westtown Twp (10367)
Zoning R1
Rooms
Other Rooms Living Room, Dining Room, Primary Bedroom, Bedroom 2, Bedroom 3, Kitchen, Family Room, Bedroom 1, Laundry, Other
Basement Full, Outside Entrance, Fully Finished
Interior
Interior Features Kitchen - Eat-In
Hot Water Natural Gas
Heating Gas, Forced Air
Cooling Central A/C
Fireplaces Number 1
Fireplaces Type Brick
Fireplace Y
Heat Source Natural Gas
Laundry Main Floor
Exterior
Exterior Feature Deck(s)
Garage Spaces 2.0
Water Access N
Accessibility None
Porch Deck(s)
Attached Garage 2
Total Parking Spaces 2
Garage Y
Building
Lot Description Cul-de-sac
Story 2
Sewer Public Sewer
Water Public
Architectural Style Colonial, Traditional
Level or Stories 2
Additional Building Above Grade
New Construction N
Schools
Elementary Schools Sarah W. Starkweather
Middle Schools Stetson
High Schools West Chester Bayard Rustin
School District West Chester Area
Others
Senior Community No
Tax ID 67-04Q-0007
Ownership Fee Simple
Read Less

Bought with Sophia V Bilinsky • BHHS Fox & Roach-Kennett Sq
GET MORE INFORMATION




