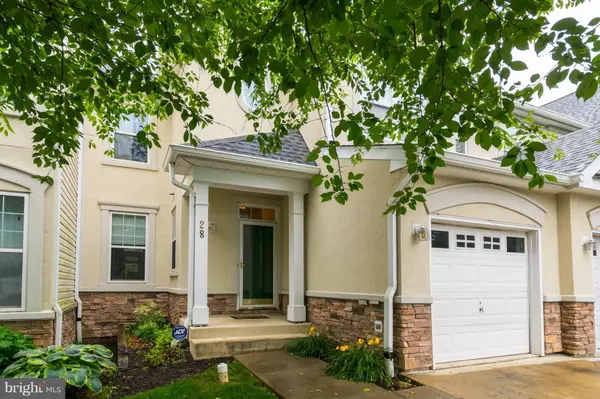For more information regarding the value of a property, please contact us for a free consultation.
28 PEREGRINE CT Baltimore, MD 21208
Want to know what your home might be worth? Contact us for a FREE valuation!

Our team is ready to help you sell your home for the highest possible price ASAP
Key Details
Sold Price $289,000
Property Type Townhouse
Sub Type Interior Row/Townhouse
Listing Status Sold
Purchase Type For Sale
Square Footage 3,054 sqft
Price per Sqft $94
Subdivision Avalon East
MLS Listing ID 1000039480
Sold Date 08/29/17
Style Contemporary
Bedrooms 4
Full Baths 3
Half Baths 1
Condo Fees $400/mo
HOA Fees $32
HOA Y/N Y
Abv Grd Liv Area 1,983
Originating Board MRIS
Year Built 1998
Annual Tax Amount $4,056
Tax Year 2016
Property Sub-Type Interior Row/Townhouse
Property Description
GORGEOUS MOVE IN READY 4 BEDROOM TOWNHOUSE IN ESTABLISHED & DESIRABLE NEIGHBORHOOD. BEAUTIFUL HARDWOOD FLOORS & WOOD WORK THROUGHOUT LIVING & DINING ROOM, UPDATED EAT IN KITCHEN WITH SS APPLIANCES. MASTER SUITE WITH VAULTED CEILINGS, FULL MASTER BATH & SITTING AREA. FULLY FINISHED WALKED OUT BASEMENT W/ EXTRA BEDROOM & BATH. COMMUNITY INCLUDES MANY AMENITIES. BUY NOW FOR OUR BUY BACK GUARANTEE.
Location
State MD
County Baltimore
Rooms
Basement Connecting Stairway, Outside Entrance, Rear Entrance, Sump Pump, Fully Finished, Walkout Level
Interior
Interior Features Family Room Off Kitchen, Kitchen - Table Space, Dining Area, Primary Bath(s), Entry Level Bedroom, Chair Railings, Crown Moldings, Window Treatments, Wood Floors, Floor Plan - Open
Hot Water Natural Gas
Heating Forced Air
Cooling Central A/C, Ceiling Fan(s)
Equipment Washer/Dryer Hookups Only, Dishwasher, Disposal, Dryer, Exhaust Fan, Icemaker, Microwave, Oven/Range - Gas, Range Hood, Refrigerator, Washer
Fireplace N
Appliance Washer/Dryer Hookups Only, Dishwasher, Disposal, Dryer, Exhaust Fan, Icemaker, Microwave, Oven/Range - Gas, Range Hood, Refrigerator, Washer
Heat Source Natural Gas
Exterior
Parking Features Garage Door Opener, Garage - Front Entry
Garage Spaces 1.0
Community Features Pets - Allowed
Amenities Available Pool - Outdoor, Tennis Courts, Exercise Room
Water Access N
Accessibility None
Attached Garage 1
Total Parking Spaces 1
Garage Y
Private Pool N
Building
Lot Description Cul-de-sac, Open
Story 3+
Sewer Public Sewer
Water Public
Architectural Style Contemporary
Level or Stories 3+
Additional Building Above Grade, Below Grade
Structure Type 9'+ Ceilings,Dry Wall,Vaulted Ceilings
New Construction N
Schools
Elementary Schools Woodholme
Middle Schools Pikesville
High Schools Pikesville
School District Baltimore County Public Schools
Others
HOA Fee Include Management,Insurance,Snow Removal,Trash
Senior Community No
Tax ID 04032300004499
Ownership Condominium
Special Listing Condition Standard
Read Less

Bought with Zorana Grdjic • Cummings & Co. Realtors



