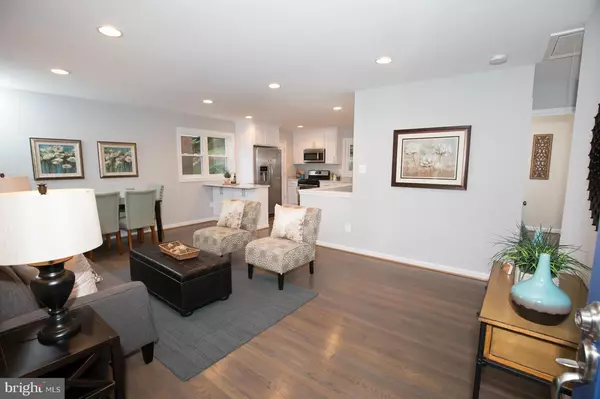For more information regarding the value of a property, please contact us for a free consultation.
4935 25TH ST S Arlington, VA 22206
Want to know what your home might be worth? Contact us for a FREE valuation!

Our team is ready to help you sell your home for the highest possible price ASAP
Key Details
Sold Price $625,000
Property Type Single Family Home
Sub Type Detached
Listing Status Sold
Purchase Type For Sale
Square Footage 1,765 sqft
Price per Sqft $354
Subdivision Claremont
MLS Listing ID 1001617767
Sold Date 03/10/17
Style Ranch/Rambler
Bedrooms 4
Full Baths 2
HOA Y/N N
Abv Grd Liv Area 955
Originating Board MRIS
Year Built 1954
Annual Tax Amount $4,949
Tax Year 2016
Lot Size 6,002 Sqft
Acres 0.14
Property Description
Stunning fully renov. 2 lvl rambler in sought after Claremont. Open floor pln w/ fully renov. and expanded kit. w/ custom cabinets, granite counters, s/s appliances. 3 bed, 1 completely renov. full bath on the main lvl w/ newly refinished hardwoods floors. Basement has been reconfigured with a large family room, 4th bed/den, home office area and 2nd fully renov. bath New deck for entertaining!
Location
State VA
County Arlington
Zoning R-6
Rooms
Other Rooms Master Bedroom, Bedroom 2, Bedroom 3, Kitchen, Game Room, Family Room, Bedroom 1
Basement Daylight, Partial, Fully Finished, Heated, Improved
Main Level Bedrooms 3
Interior
Interior Features Kitchen - Gourmet, Breakfast Area, Kitchen - Island
Hot Water Natural Gas
Heating Forced Air
Cooling Central A/C
Fireplace N
Heat Source Natural Gas
Exterior
Water Access N
Accessibility None
Garage N
Private Pool N
Building
Story 2
Sewer Public Sewer
Water Public
Architectural Style Ranch/Rambler
Level or Stories 2
Additional Building Above Grade, Below Grade
New Construction N
Schools
Elementary Schools Claremont Center
Middle Schools Gunston
High Schools Wakefield
School District Arlington County Public Schools
Others
Senior Community No
Tax ID 28-025-008
Ownership Fee Simple
Special Listing Condition Standard
Read Less

Bought with Milena P Zamora • RE/MAX One Solutions
GET MORE INFORMATION




