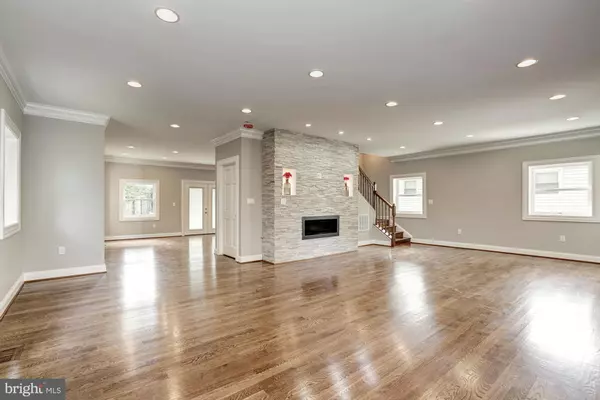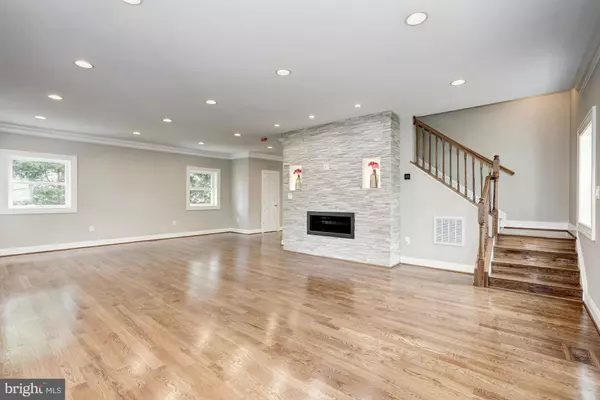For more information regarding the value of a property, please contact us for a free consultation.
1702 CAMERON ST N Arlington, VA 22207
Want to know what your home might be worth? Contact us for a FREE valuation!

Our team is ready to help you sell your home for the highest possible price ASAP
Key Details
Sold Price $1,015,000
Property Type Single Family Home
Sub Type Detached
Listing Status Sold
Purchase Type For Sale
Square Footage 3,660 sqft
Price per Sqft $277
Subdivision Highview Park
MLS Listing ID 1001614603
Sold Date 10/14/16
Style Craftsman
Bedrooms 5
Full Baths 4
Half Baths 1
HOA Y/N N
Abv Grd Liv Area 2,490
Originating Board MRIS
Year Built 1958
Annual Tax Amount $5,016
Tax Year 2016
Lot Size 8,519 Sqft
Acres 0.2
Property Description
3,600+ SF HOME/8,519 SF LOT ON CUL-DE-SAC. OPN FLR PLN DRNCHED IN LITE. HI-CEILINGS, CRWN MLDING, RECESS LITE, HRDWDS. GAS FP W/ STNE SRRND. OPN GRMET KIT, W/ KITCHN AID PRO SERIES, SHKER CABS, GRNITE. LRG KIT ISL W/ BEV CNTR & MIC DRWER. FINISHD LWR LVL W/ REC RM, FAM RM, BR & FB. 4 LRG UPPER BR W/ LRG MASTER SUITE. FRNCH DR TO DECK/PATIO. LRG 2+ CAR DVWY. DUAL ZONE. DOORBELL & SRVLLNCE SYSTM
Location
State VA
County Arlington
Zoning R-6
Rooms
Other Rooms Living Room, Dining Room, Primary Bedroom, Bedroom 2, Bedroom 3, Bedroom 4, Bedroom 5, Kitchen, Game Room, Family Room, Laundry
Basement Connecting Stairway, Sump Pump, Fully Finished, Daylight, Full
Interior
Interior Features Combination Kitchen/Dining, Kitchen - Island, Combination Kitchen/Living, Combination Dining/Living, Kitchen - Table Space, Primary Bath(s), Upgraded Countertops, Crown Moldings, Wood Floors, Recessed Lighting, Floor Plan - Open
Hot Water 60+ Gallon Tank, Natural Gas
Cooling Ceiling Fan(s), Central A/C, Programmable Thermostat, Zoned, Energy Star Cooling System
Fireplaces Number 1
Fireplaces Type Gas/Propane
Equipment Dishwasher, Disposal, Dryer - Front Loading, Range Hood, Oven/Range - Gas, Microwave, Icemaker, Refrigerator, Washer - Front Loading, ENERGY STAR Clothes Washer, ENERGY STAR Dishwasher, ENERGY STAR Refrigerator, Oven - Self Cleaning, Water Heater - High-Efficiency
Fireplace Y
Window Features Double Pane,Insulated
Appliance Dishwasher, Disposal, Dryer - Front Loading, Range Hood, Oven/Range - Gas, Microwave, Icemaker, Refrigerator, Washer - Front Loading, ENERGY STAR Clothes Washer, ENERGY STAR Dishwasher, ENERGY STAR Refrigerator, Oven - Self Cleaning, Water Heater - High-Efficiency
Heat Source Natural Gas
Exterior
Exterior Feature Deck(s), Patio(s), Porch(es)
Fence Picket
Utilities Available Cable TV Available
Waterfront N
Water Access N
Roof Type Shingle
Accessibility None
Porch Deck(s), Patio(s), Porch(es)
Garage N
Private Pool N
Building
Lot Description Cul-de-sac
Story 3+
Sewer Public Sewer
Water Public
Architectural Style Craftsman
Level or Stories 3+
Additional Building Above Grade, Below Grade
Structure Type 9'+ Ceilings
New Construction N
Schools
Middle Schools Williamsburg
High Schools Yorktown
School District Arlington County Public Schools
Others
Senior Community No
Tax ID 07-006-208
Ownership Fee Simple
Security Features Exterior Cameras,Intercom,Smoke Detector,Surveillance Sys,Non-Monitored
Special Listing Condition Standard
Read Less

Bought with Natalie U Roy • KW Metro Center
GET MORE INFORMATION




