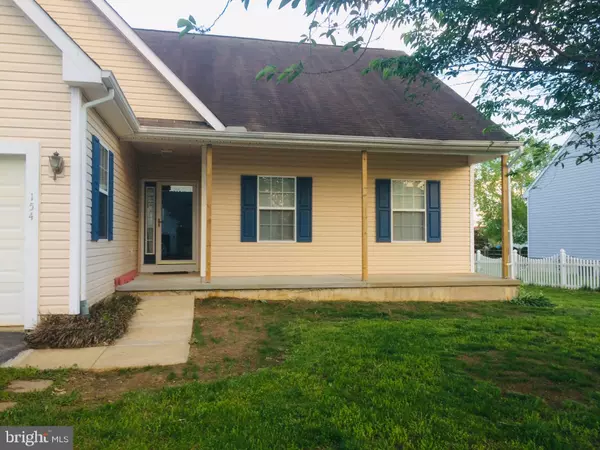For more information regarding the value of a property, please contact us for a free consultation.
154 CATHLEEN DR Smyrna, DE 19977
Want to know what your home might be worth? Contact us for a FREE valuation!

Our team is ready to help you sell your home for the highest possible price ASAP
Key Details
Sold Price $240,000
Property Type Single Family Home
Sub Type Detached
Listing Status Sold
Purchase Type For Sale
Square Footage 2,222 sqft
Price per Sqft $108
Subdivision Burtonwood Village
MLS Listing ID DEKT232582
Sold Date 11/20/19
Style Ranch/Rambler
Bedrooms 3
Full Baths 2
HOA Y/N N
Abv Grd Liv Area 1,497
Originating Board BRIGHT
Year Built 2002
Annual Tax Amount $1,014
Tax Year 2019
Lot Size 10,125 Sqft
Acres 0.23
Lot Dimensions 75.00 x 135.00
Property Description
This Sweet Ranch is too good to pass up! Upon arrival the 26 foot long front porch beckons you to take a seat on your rocking chair or glider and relax. Inside approximately 2,200 Square Feet of Living Area provides plenty of room to relax or entertain. Enter through the front door into the large great room with gas fireplace and wall mounted large screen TV which is included. The great room is flanked on the left by the dining area and lovely kitchen with custom Amish Maple Cabinets, recessed lighting and stainless steel appliances. To the right you will find 3 amply sized bedrooms and 2 full bathrooms. The Master Bedroom features an ensuite Master Bath and plenty of closet space. The great room also spills onto the large deck through a sliding door which invites plenty of light into the home. The first floor also houses the conveniently located laundry room (washer and dryer included). The finished lower level includes a large Family Room with theater system which is also included. Beyond the finished area, there is a ton of easily accessible storage space for all of your extra belongings. Outside the living area, the 2 car garage, deck, shed and able yard provide plenty of opportunity to enjoy this home no matter the weather!
Location
State DE
County Kent
Area Smyrna (30801)
Zoning AC
Rooms
Basement Partially Finished
Main Level Bedrooms 3
Interior
Heating Central, Forced Air
Cooling Central A/C
Fireplaces Number 1
Fireplaces Type Gas/Propane
Equipment Stainless Steel Appliances
Fireplace Y
Appliance Stainless Steel Appliances
Heat Source Natural Gas
Exterior
Garage Garage - Front Entry, Garage Door Opener
Garage Spaces 2.0
Waterfront N
Water Access N
Accessibility None
Attached Garage 2
Total Parking Spaces 2
Garage Y
Building
Story 1
Sewer Public Sewer
Water Public
Architectural Style Ranch/Rambler
Level or Stories 1
Additional Building Above Grade, Below Grade
New Construction N
Schools
Elementary Schools John Bassett Moore
Middle Schools Smyrna
High Schools Smyrna
School District Smyrna
Others
Senior Community No
Tax ID DC-00-02802-01-7100-000
Ownership Fee Simple
SqFt Source Assessor
Acceptable Financing Cash, Conventional, FHA, VA, USDA
Listing Terms Cash, Conventional, FHA, VA, USDA
Financing Cash,Conventional,FHA,VA,USDA
Special Listing Condition Standard
Read Less

Bought with Grace Johnson • Exit Central Realty
GET MORE INFORMATION




