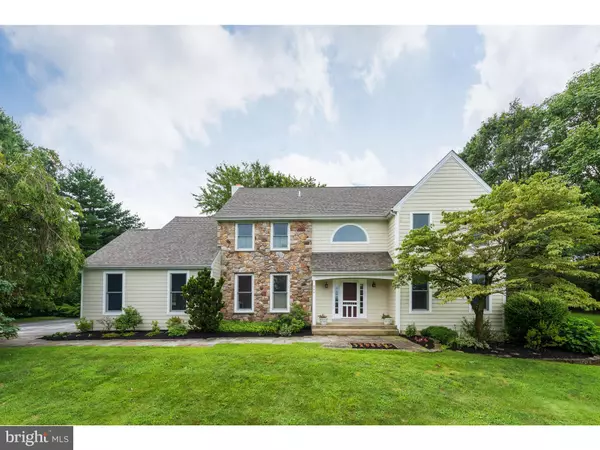For more information regarding the value of a property, please contact us for a free consultation.
344 BARN HILL RD West Chester, PA 19382
Want to know what your home might be worth? Contact us for a FREE valuation!

Our team is ready to help you sell your home for the highest possible price ASAP
Key Details
Sold Price $590,000
Property Type Single Family Home
Sub Type Detached
Listing Status Sold
Purchase Type For Sale
Square Footage 3,436 sqft
Price per Sqft $171
Subdivision Blue Rock Meadows
MLS Listing ID PACT482262
Sold Date 11/15/19
Style Traditional
Bedrooms 4
Full Baths 3
Half Baths 1
HOA Y/N N
Abv Grd Liv Area 3,436
Originating Board BRIGHT
Year Built 1990
Annual Tax Amount $7,437
Tax Year 2018
Lot Size 1.000 Acres
Acres 1.0
Lot Dimensions 0.00 x 0.00
Property Description
GREAT NEW PRICE! Spacious home features 4-bedrooms, 3 full and one half-bath. Gleaming hardwood floors greet you at the foyer and extend throughout the kitchen, living room and dining room. Breakfast area is flooded with morning light from a wall of windows and skylights in the raised ceiling. Open and airy kitchen is equipped with stainless steel appliances, granite countertops, a deep, double stainless steel sink and double wall oven. Private 1st floor office sits just off the family room, and the laundry room has newer (2017) front loading washer/dryer and utility sink. Upstairs the large master bedroom has a huge walk-in closet and the master bathroom includes a soaking tub and his and her sinks. Three additional bedrooms and a full bathroom with double sink complete the second story. The attic is floored and offers great storage space with easy access via pull-down stairs. Fully finished lower level has custom built-ins, wet-bar area w/mini fridge, full bathroom and plenty of room for storage. Huge three-tiered deck w/built-in seating and beautiful level back-yard. Two raised garden beds and the nearby storage shed could double as a potting shed. Significant upgrades were made in 2014 which include a new roof, exterior siding, windows, kitchen appliances, granite counters and water heater. Foyer and kitchen have been freshly painted. This lovely home is ready for you and the owners can settle quickly. Schedule a showing today or come to the Open House this Sunday, September 29th from 1-3 pm.
Location
State PA
County Chester
Area East Bradford Twp (10351)
Zoning R2
Rooms
Other Rooms Living Room, Dining Room, Primary Bedroom, Bedroom 2, Bedroom 3, Kitchen, Family Room, Library, Bedroom 1, Laundry, Mud Room
Basement Full, Fully Finished, Shelving, Heated, Poured Concrete
Interior
Interior Features Attic/House Fan, Breakfast Area, Ceiling Fan(s), Family Room Off Kitchen, Kitchen - Gourmet, Primary Bath(s), Recessed Lighting, Skylight(s), Walk-in Closet(s)
Heating Forced Air
Cooling Central A/C
Flooring Hardwood, Ceramic Tile, Partially Carpeted
Fireplaces Number 1
Fireplaces Type Brick, Wood
Equipment Built-In Microwave, Dishwasher, Disposal, Dryer, Oven - Double, Oven - Wall, Oven/Range - Gas, Refrigerator, Washer, Water Heater
Fireplace Y
Window Features Skylights,Double Hung
Appliance Built-In Microwave, Dishwasher, Disposal, Dryer, Oven - Double, Oven - Wall, Oven/Range - Gas, Refrigerator, Washer, Water Heater
Heat Source Natural Gas
Laundry Main Floor
Exterior
Exterior Feature Deck(s)
Parking Features Garage - Side Entry
Garage Spaces 5.0
Utilities Available Cable TV, Natural Gas Available, Phone Available, Water Available
Water Access N
View Garden/Lawn
Roof Type Shingle
Street Surface Paved
Accessibility None
Porch Deck(s)
Road Frontage Public
Attached Garage 2
Total Parking Spaces 5
Garage Y
Building
Story 2
Sewer On Site Septic
Water Public
Architectural Style Traditional
Level or Stories 2
Additional Building Above Grade, Below Grade
New Construction N
Schools
Elementary Schools Hillsdale
Middle Schools E N Peirce
High Schools B. Reed Henderson
School District West Chester Area
Others
Senior Community No
Tax ID 51-07 -0044.2600
Ownership Fee Simple
SqFt Source Estimated
Security Features Smoke Detector
Acceptable Financing Cash, Conventional
Horse Property N
Listing Terms Cash, Conventional
Financing Cash,Conventional
Special Listing Condition Standard
Read Less

Bought with John C Williams • RE/MAX Excellence - Kennett Square



