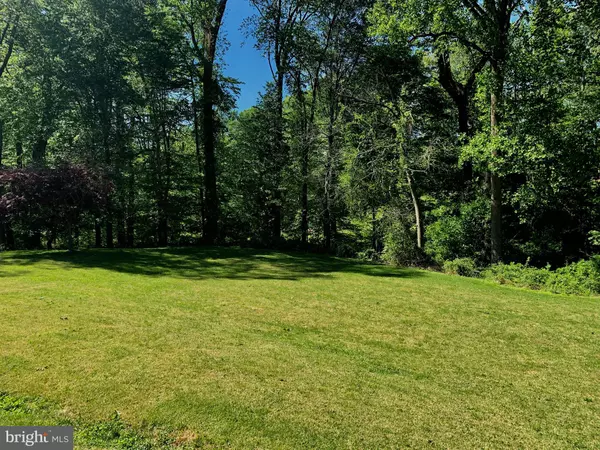For more information regarding the value of a property, please contact us for a free consultation.
6812 LUPINE LN Mclean, VA 22101
Want to know what your home might be worth? Contact us for a FREE valuation!

Our team is ready to help you sell your home for the highest possible price ASAP
Key Details
Sold Price $1,170,000
Property Type Single Family Home
Sub Type Detached
Listing Status Sold
Purchase Type For Sale
Square Footage 4,600 sqft
Price per Sqft $254
Subdivision None Available
MLS Listing ID VAFX1002426
Sold Date 11/14/19
Style Split Level,Transitional
Bedrooms 6
Full Baths 4
HOA Y/N N
Abv Grd Liv Area 3,450
Originating Board BRIGHT
Year Built 1963
Annual Tax Amount $16,984
Tax Year 2019
Lot Size 1.181 Acres
Acres 1.18
Property Description
Incredible offering for an expanded home sited on gorgeous 1.18 acre lot in close-in McLean. Lot has plenty of flat space. Light -filled lower level. Sought-after neighborhood and adjacent to Langely Forest. Expansive back yard with plenty of room for a pool. Public Water, Public Sewer and Natural Gas Connected. U-shaped driveway with outdoor lighting in front and back yard. Main level guest bedroom/office with ensuite bathroom. 6 bedrooms and 4 full baths with approximately 4,600 square feet of finished living space. New Anderson windows. Kitchen includes granite countertops, island, two sinks, Sub-Zero refrigerator, Thermador Professional dual stove with 6-gas burners and griddle, Culligan water filtration system, and custom tile floor. Breakfast addition with a wall of windows. Sunny living room with fireplace and bay window. Formal dining room and comfy family room. Main level guest bedroom/office. Master bedroom suite with huge walk-in closet and dressing area. Master bath with dual sink vanity and separate tub and shower. Natural light lower level recreation room with wet bar and cedar closet. 2-car oversized garage with large storage room. A wonderful home to live in, with the future potential to build a huge estate home.
Location
State VA
County Fairfax
Zoning 110
Direction South
Rooms
Other Rooms Living Room, Dining Room, Primary Bedroom, Bedroom 2, Bedroom 3, Bedroom 4, Bedroom 5, Kitchen, Family Room, Foyer, Breakfast Room, Laundry, Bedroom 6
Basement Full
Main Level Bedrooms 1
Interior
Interior Features Attic, Wet/Dry Bar, Breakfast Area, Crown Moldings, Family Room Off Kitchen, Floor Plan - Open, Formal/Separate Dining Room, Entry Level Bedroom, Kitchen - Island, Recessed Lighting, Pantry, Cedar Closet(s), Primary Bath(s), Wood Floors, Window Treatments, Walk-in Closet(s)
Hot Water Natural Gas
Heating Forced Air, Zoned
Cooling Central A/C, Zoned
Flooring Hardwood, Ceramic Tile
Fireplaces Number 2
Equipment Built-In Microwave, Dishwasher, Disposal, Washer - Front Loading, Dryer - Front Loading, Extra Refrigerator/Freezer, Refrigerator, Stainless Steel Appliances, Microwave, Icemaker, Humidifier, Oven/Range - Gas, Range Hood
Fireplace Y
Window Features Bay/Bow
Appliance Built-In Microwave, Dishwasher, Disposal, Washer - Front Loading, Dryer - Front Loading, Extra Refrigerator/Freezer, Refrigerator, Stainless Steel Appliances, Microwave, Icemaker, Humidifier, Oven/Range - Gas, Range Hood
Heat Source Natural Gas
Laundry Main Floor
Exterior
Exterior Feature Porch(es)
Garage Garage - Front Entry, Garage Door Opener, Oversized
Garage Spaces 2.0
Amenities Available None
Waterfront N
Water Access N
View Scenic Vista, Trees/Woods, Garden/Lawn
Roof Type Asphalt
Accessibility Other
Porch Porch(es)
Road Frontage City/County
Attached Garage 2
Total Parking Spaces 2
Garage Y
Building
Lot Description Backs to Trees, Front Yard, Rear Yard, Private, Landscaping
Story 3+
Sewer Public Sewer
Water Public
Architectural Style Split Level, Transitional
Level or Stories 3+
Additional Building Above Grade, Below Grade
Structure Type Cathedral Ceilings,Vaulted Ceilings
New Construction N
Schools
Elementary Schools Churchill Road
Middle Schools Cooper
High Schools Langley
School District Fairfax County Public Schools
Others
HOA Fee Include None
Senior Community No
Tax ID 0212 06 0004
Ownership Fee Simple
SqFt Source Assessor
Security Features Security System
Special Listing Condition Undisclosed
Read Less

Bought with Tatyana V Lara • Century 21 Redwood Realty
GET MORE INFORMATION




