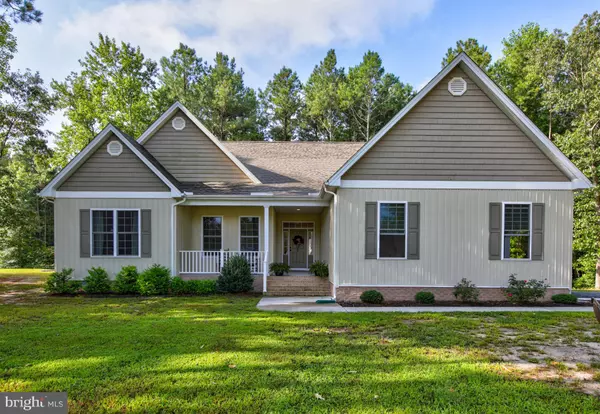For more information regarding the value of a property, please contact us for a free consultation.
35133 BUCK CT Pittsville, MD 21850
Want to know what your home might be worth? Contact us for a FREE valuation!

Our team is ready to help you sell your home for the highest possible price ASAP
Key Details
Sold Price $325,000
Property Type Single Family Home
Sub Type Detached
Listing Status Sold
Purchase Type For Sale
Square Footage 2,220 sqft
Price per Sqft $146
Subdivision Deer Creek
MLS Listing ID MDWC105008
Sold Date 10/30/19
Style Contemporary,Craftsman
Bedrooms 4
Full Baths 2
HOA Fees $12/ann
HOA Y/N Y
Abv Grd Liv Area 2,220
Originating Board BRIGHT
Year Built 2016
Annual Tax Amount $3,096
Tax Year 2019
Lot Size 1.070 Acres
Acres 1.07
Lot Dimensions 0.00 x 0.00
Property Description
An amazing place to call home in this tranquil community of Deer Creek. This lovely home was built in 2016 that sits on over 1 acre of land and backs up to an 800-acre preserve with trails. Home Features a beautiful open floor plan that includes 4 bed 2 bathrooms Large Island in Kitchen with Granite Counter Tops, 9ft Ceilings, Hardwood Floors throughout, Large Back deck for entertaining, Fire Pit, and a very large attached 2 car garage. 2nd floor has a huge bonus room for storage or can be converted into extra living space ( Plumbing and amp service already in place). You can drive to Salisbury in 20 minutes or to the beach in 20 minutes. The best location for family or beach getaway. The upgrades of this home is amazing.
Location
State MD
County Wicomico
Area Wicomico Southeast (23-04)
Zoning A 1
Rooms
Main Level Bedrooms 4
Interior
Interior Features Ceiling Fan(s), Combination Kitchen/Dining, Dining Area, Entry Level Bedroom, Floor Plan - Open, Primary Bath(s), Upgraded Countertops, Walk-in Closet(s), Other
Heating Heat Pump(s)
Cooling Central A/C
Equipment Dryer, Microwave, Icemaker, Refrigerator, Stove, Washer, Dishwasher
Furnishings No
Fireplace N
Appliance Dryer, Microwave, Icemaker, Refrigerator, Stove, Washer, Dishwasher
Heat Source Electric
Laundry Dryer In Unit, Washer In Unit
Exterior
Exterior Feature Deck(s)
Garage Garage - Side Entry
Garage Spaces 2.0
Waterfront N
Water Access N
View Street, Trees/Woods
Roof Type Asphalt
Accessibility None
Porch Deck(s)
Attached Garage 2
Total Parking Spaces 2
Garage Y
Building
Lot Description Backs to Trees, Backs - Open Common Area, Cul-de-sac, Front Yard, Landscaping, Partly Wooded, Private, Rear Yard, Road Frontage, Secluded, Trees/Wooded
Story 1.5
Foundation Block
Sewer Septic Exists
Water Well
Architectural Style Contemporary, Craftsman
Level or Stories 1.5
Additional Building Above Grade, Below Grade
Structure Type 9'+ Ceilings
New Construction N
Schools
School District Wicomico County Public Schools
Others
Senior Community No
Tax ID 06-006809
Ownership Fee Simple
SqFt Source Assessor
Acceptable Financing Cash, Conventional
Listing Terms Cash, Conventional
Financing Cash,Conventional
Special Listing Condition Standard
Read Less

Bought with Megan Foley • Coastal Life Realty Group LLC
GET MORE INFORMATION




