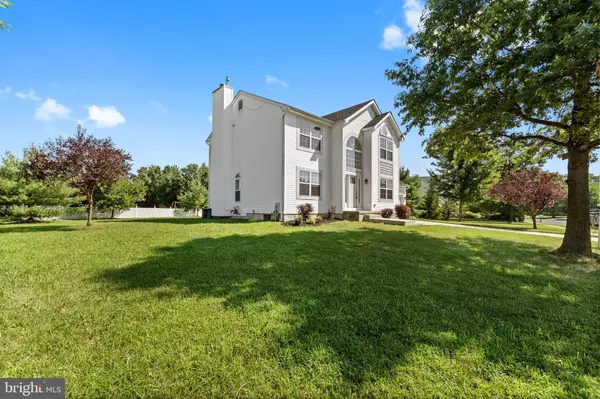For more information regarding the value of a property, please contact us for a free consultation.
1801 HESSIAN DR Williamstown, NJ 08094
Want to know what your home might be worth? Contact us for a FREE valuation!

Our team is ready to help you sell your home for the highest possible price ASAP
Key Details
Sold Price $270,000
Property Type Single Family Home
Sub Type Detached
Listing Status Sold
Purchase Type For Sale
Square Footage 1,896 sqft
Price per Sqft $142
Subdivision Wild Spring
MLS Listing ID NJGL245090
Sold Date 09/30/19
Style Colonial
Bedrooms 3
Full Baths 2
Half Baths 1
HOA Y/N N
Abv Grd Liv Area 1,896
Originating Board BRIGHT
Year Built 1998
Annual Tax Amount $8,673
Tax Year 2018
Lot Size 0.379 Acres
Acres 0.38
Lot Dimensions 100.00 x 165.00
Property Description
Come see the Crown Jewel of the Wild Spring development in the always desirable Williamstown NJ. This completely remodeled 2 story home on an expanded lot has a long list of features and amenities that are sure to please. With a shortage of turn key properties on the market, this 3 bedroom 2.5 bath contemporary colonial is the one you have been waiting for. With all new flooring to include, hardwood, designer carpets and custom tiles along with a fully painted interior in designer colors provides its new owner with a simple transition into this dream home. A 2 car garage and a full basement provide ample storage for vehicles and seasonal belongings. Soaring ceilings, stainless steel appliances and a complete remodel of 3 bathrooms with tile, vanities, fixtures and lighting are just a few of the mentionable items worth seeing. It's all topped off with a brand new 30 year roof with dimentional shingles for many, many years of worry free living. Call today for your personal tour of this magnificent property.
Location
State NJ
County Gloucester
Area Monroe Twp (20811)
Zoning RES
Rooms
Other Rooms Living Room, Dining Room, Primary Bedroom, Bedroom 2, Bedroom 3, Kitchen, Family Room, Primary Bathroom
Basement Poured Concrete
Interior
Interior Features Carpet, Family Room Off Kitchen, Floor Plan - Open, Formal/Separate Dining Room, Kitchen - Eat-In, Kitchen - Table Space, Primary Bath(s), Pantry, Recessed Lighting, Stall Shower, Upgraded Countertops, Walk-in Closet(s), Wood Floors
Hot Water Natural Gas
Heating Forced Air
Cooling Central A/C
Flooring Carpet, Ceramic Tile, Hardwood
Fireplaces Number 1
Fireplaces Type Fireplace - Glass Doors
Equipment Built-In Microwave, Built-In Range, Dishwasher, Icemaker, Refrigerator
Furnishings No
Fireplace Y
Window Features Double Hung,Energy Efficient,Insulated,Screens,Vinyl Clad
Appliance Built-In Microwave, Built-In Range, Dishwasher, Icemaker, Refrigerator
Heat Source Natural Gas
Laundry Basement
Exterior
Garage Garage - Front Entry, Garage Door Opener, Inside Access
Garage Spaces 2.0
Utilities Available Cable TV, Electric Available, Natural Gas Available, Phone, Sewer Available, Water Available
Water Access N
Roof Type Architectural Shingle
Accessibility None, 2+ Access Exits, Doors - Swing In
Road Frontage Boro/Township
Attached Garage 2
Total Parking Spaces 2
Garage Y
Building
Lot Description Corner
Story 2
Sewer Public Sewer
Water Public
Architectural Style Colonial
Level or Stories 2
Additional Building Above Grade, Below Grade
Structure Type Dry Wall
New Construction N
Schools
Elementary Schools Williamstown
Middle Schools Williamstown M.S.
High Schools Williamstown
School District Monroe Township Public Schools
Others
Senior Community No
Tax ID 11-001280107-00013
Ownership Fee Simple
SqFt Source Assessor
Acceptable Financing FHA, Cash, Conventional, Private, VA
Horse Property N
Listing Terms FHA, Cash, Conventional, Private, VA
Financing FHA,Cash,Conventional,Private,VA
Special Listing Condition Standard
Read Less

Bought with Non Member • Non Subscribing Office
GET MORE INFORMATION




