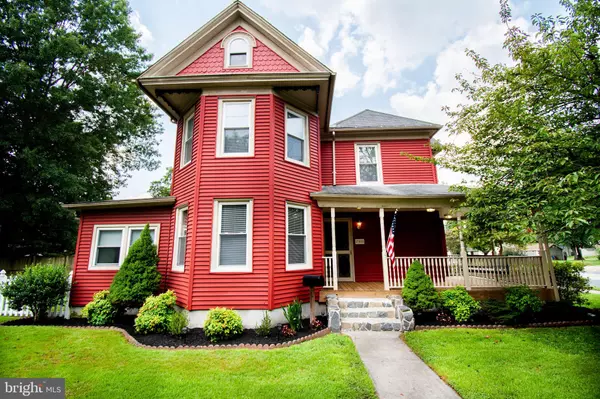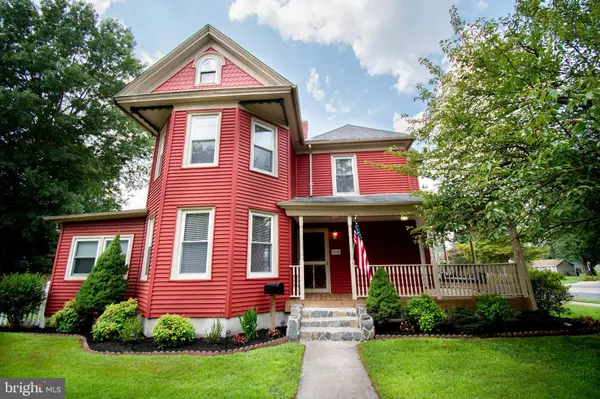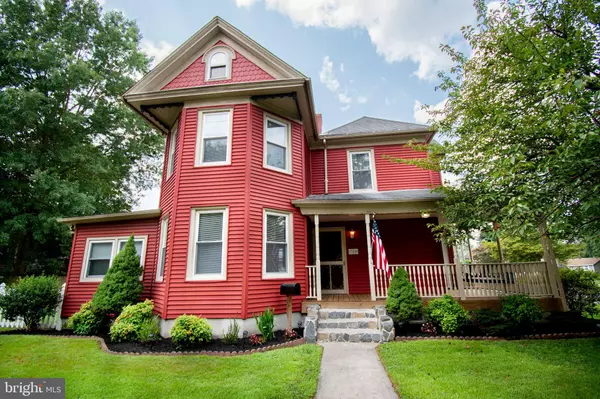For more information regarding the value of a property, please contact us for a free consultation.
300 S MAIN ST Bridgeville, DE 19933
Want to know what your home might be worth? Contact us for a FREE valuation!

Our team is ready to help you sell your home for the highest possible price ASAP
Key Details
Sold Price $222,000
Property Type Single Family Home
Sub Type Detached
Listing Status Sold
Purchase Type For Sale
Square Footage 2,050 sqft
Price per Sqft $108
Subdivision None Available
MLS Listing ID DESU145490
Sold Date 09/26/19
Style Victorian
Bedrooms 3
Full Baths 2
HOA Y/N N
Abv Grd Liv Area 2,050
Originating Board BRIGHT
Year Built 1899
Annual Tax Amount $814
Tax Year 2018
Lot Size 7,841 Sqft
Acres 0.18
Lot Dimensions 88.00 x 94.00
Property Description
This gorgeous home is situated in a prime location in downtown Bridgeville, minutes from local dining, shopping, and recreational activities. Enjoy the old charm this home offers, while also having modern functioning. The lush landscaping, wrap around porch and dreamy porch swing welcomes you upon your arrival. When you enter the home through the front door, the main hall containing the stair case greets you. Enter through the side door and find yourself immediately in the open and spacious kitchen. Off the main hall is the formal dining area, which is the centerpiece to the other main level rooms of the home. From the dining room, you have immediate access to the two separate, airy living areas and the kitchen. The beautifully updated kitchen will bring out your inner gourmet chef and have you longing to cook for all your friends and family. An elegant pass through window above the kitchen sinks allows you to stay in the loop with whats happening in the living room while you are cooking dinner. Upstairs, you will find three spacious bedrooms and a full bathroom that has been fully renovated. This home is the perfect blend of old-fashioned style and contemporary design. Schedule your private tour today to see this beautiful home!
Location
State DE
County Sussex
Area Northwest Fork Hundred (31012)
Zoning 222
Rooms
Basement Partial
Interior
Interior Features Attic, Breakfast Area, Kitchen - Eat-In
Heating Forced Air
Cooling Central A/C
Equipment Dishwasher, Dryer - Electric, Icemaker, Microwave, Oven/Range - Electric, Refrigerator, Washer, Water Heater
Appliance Dishwasher, Dryer - Electric, Icemaker, Microwave, Oven/Range - Electric, Refrigerator, Washer, Water Heater
Heat Source Electric
Exterior
Garage Additional Storage Area
Garage Spaces 1.0
Waterfront N
Water Access N
Accessibility None
Total Parking Spaces 1
Garage Y
Building
Lot Description Corner
Story 2
Sewer Public Sewer
Water Public
Architectural Style Victorian
Level or Stories 2
Additional Building Above Grade, Below Grade
New Construction N
Schools
School District Woodbridge
Others
Senior Community No
Tax ID 131-10.16-156.00
Ownership Fee Simple
SqFt Source Estimated
Acceptable Financing Cash, Conventional, FHA, USDA, VA
Listing Terms Cash, Conventional, FHA, USDA, VA
Financing Cash,Conventional,FHA,USDA,VA
Special Listing Condition Standard
Read Less

Bought with Dustin Parker • The Parker Group
GET MORE INFORMATION




