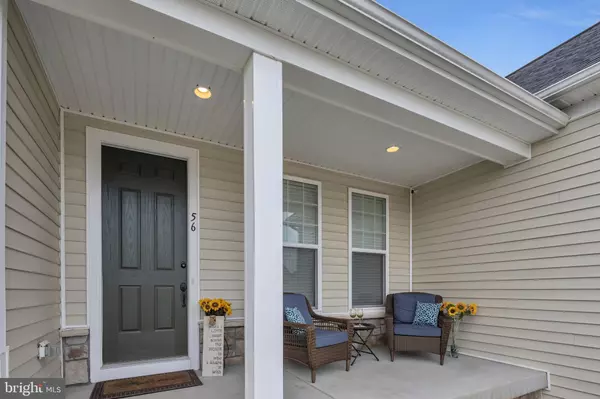For more information regarding the value of a property, please contact us for a free consultation.
56 TORNWORTH Charles Town, WV 25414
Want to know what your home might be worth? Contact us for a FREE valuation!

Our team is ready to help you sell your home for the highest possible price ASAP
Key Details
Sold Price $420,000
Property Type Single Family Home
Sub Type Detached
Listing Status Sold
Purchase Type For Sale
Square Footage 3,785 sqft
Price per Sqft $110
Subdivision Norborne Glebe
MLS Listing ID WVJF136370
Sold Date 09/18/19
Style Ranch/Rambler
Bedrooms 5
Full Baths 3
HOA Fees $35/mo
HOA Y/N Y
Abv Grd Liv Area 2,785
Originating Board BRIGHT
Year Built 2017
Annual Tax Amount $3,276
Tax Year 2019
Lot Size 10,890 Sqft
Acres 0.25
Property Description
OPEN HOUSE SUNDAY, SEPT. 1, 1:00-3:00! Be the first to tour this amazing home in Norbourne Glebe! This home is ONLY 2 years old and is one of the LARGEST in this centrally located Charles Town Community. PERFECT for the Northern VA commuter & Just minutes to Rt. 9 & only 30 minutes from Leesburg! HUGE, OPEN living space includes Kitchen, Dining, and Living rooms... Large Master Bedroom... Media Room... Office... Storage Galore... Expansive Finished Basement... Walk Out... Bonus Bedroom in Basement with Full Bath... and MORE! Call to See this beautiful home and learn how to save thousands on closing costs with Keller Mortgage.
Location
State WV
County Jefferson
Zoning 101
Rooms
Other Rooms Living Room, Dining Room, Primary Bedroom, Bedroom 2, Bedroom 3, Bedroom 4, Bedroom 5, Kitchen, Family Room, Great Room, Laundry, Office, Media Room, Primary Bathroom
Basement Full, Heated, Improved, Walkout Level, Windows, Fully Finished
Main Level Bedrooms 4
Interior
Interior Features Carpet, Ceiling Fan(s), Combination Dining/Living, Combination Kitchen/Dining, Combination Kitchen/Living, Floor Plan - Open, Kitchen - Island, Pantry, Soaking Tub, Stall Shower, Upgraded Countertops, Walk-in Closet(s), Wood Floors
Heating Heat Pump(s)
Cooling Central A/C
Equipment Built-In Microwave, Dishwasher, Disposal, Dryer, Cooktop, Oven - Double, Refrigerator, Stainless Steel Appliances, Washer
Appliance Built-In Microwave, Dishwasher, Disposal, Dryer, Cooktop, Oven - Double, Refrigerator, Stainless Steel Appliances, Washer
Heat Source Electric
Laundry Main Floor
Exterior
Garage Garage - Front Entry, Garage Door Opener, Inside Access
Garage Spaces 2.0
Fence Privacy
Waterfront N
Water Access N
Roof Type Composite,Shingle
Accessibility None
Attached Garage 2
Total Parking Spaces 2
Garage Y
Building
Story 1
Sewer Public Sewer
Water Public
Architectural Style Ranch/Rambler
Level or Stories 1
Additional Building Above Grade, Below Grade
New Construction N
Schools
School District Jefferson County Schools
Others
Senior Community No
Tax ID 0312B020900000000
Ownership Fee Simple
SqFt Source Estimated
Special Listing Condition Standard
Read Less

Bought with David G Hoffman • Coldwell Banker Premier
GET MORE INFORMATION




