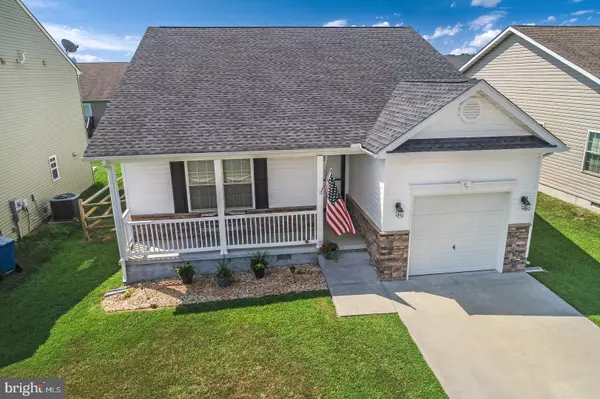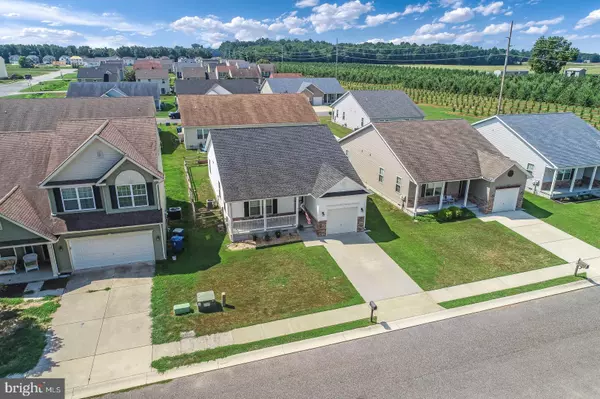For more information regarding the value of a property, please contact us for a free consultation.
57 RED CHESTNUT DR Camden Wyoming, DE 19934
Want to know what your home might be worth? Contact us for a FREE valuation!

Our team is ready to help you sell your home for the highest possible price ASAP
Key Details
Sold Price $200,000
Property Type Single Family Home
Sub Type Detached
Listing Status Sold
Purchase Type For Sale
Square Footage 1,499 sqft
Price per Sqft $133
Subdivision Greens At Wyoming
MLS Listing ID DEKT230840
Sold Date 09/13/19
Style Ranch/Rambler
Bedrooms 3
Full Baths 2
HOA Fees $20/ann
HOA Y/N Y
Abv Grd Liv Area 1,499
Originating Board BRIGHT
Year Built 2012
Annual Tax Amount $1,768
Tax Year 2019
Lot Size 5,227 Sqft
Acres 0.12
Lot Dimensions 50 x 105
Property Description
Great starter home available in the hard to find Caesar Rodney School District! Lovely ranch features an open concept featuring hardwood laminate in all living areas and 2 year old carpet in the three bedrooms. The two full baths have plenty of space. A full kitchen with a bar and dining area, and large great room make for a great living area. The owner s suite features a tray ceiling and plenty of closet space. Two more bedrooms provide plenty of space for the growing family. The property comes with all appliances, and window appointments. The back yard is completely fenced in for your children and pets. Come see what it is like to live in small town USA!
Location
State DE
County Kent
Area Caesar Rodney (30803)
Zoning R2
Direction North
Rooms
Other Rooms Primary Bedroom, Bedroom 2, Bedroom 3, Kitchen, Family Room, Bathroom 2, Primary Bathroom
Main Level Bedrooms 3
Interior
Interior Features Carpet, Ceiling Fan(s), Dining Area, Floor Plan - Open, Window Treatments
Hot Water Electric
Heating Forced Air
Cooling Central A/C
Flooring Carpet, Hardwood, Laminated
Equipment Built-In Microwave, Dishwasher, Dryer - Electric, Oven/Range - Electric, Refrigerator, Washer
Furnishings No
Fireplace N
Appliance Built-In Microwave, Dishwasher, Dryer - Electric, Oven/Range - Electric, Refrigerator, Washer
Heat Source Natural Gas
Exterior
Exterior Feature Porch(es)
Garage Built In, Garage - Front Entry, Inside Access
Garage Spaces 3.0
Fence Split Rail, Wire
Utilities Available Cable TV
Waterfront N
Water Access N
Roof Type Architectural Shingle
Accessibility None
Porch Porch(es)
Attached Garage 1
Total Parking Spaces 3
Garage Y
Building
Lot Description Front Yard, Level, Rear Yard
Story 1
Foundation Block
Sewer Public Sewer
Water Public
Architectural Style Ranch/Rambler
Level or Stories 1
Additional Building Above Grade
Structure Type Cathedral Ceilings,Tray Ceilings
New Construction N
Schools
Middle Schools Fred Fifer
High Schools Caesar Rodney
School District Caesar Rodney
Others
Pets Allowed Y
HOA Fee Include Common Area Maintenance,Snow Removal
Senior Community No
Tax ID 7-20-09409-02-0800
Ownership Fee Simple
SqFt Source Assessor
Acceptable Financing Cash, Conventional, FHA, VA
Horse Property N
Listing Terms Cash, Conventional, FHA, VA
Financing Cash,Conventional,FHA,VA
Special Listing Condition Standard
Pets Description Case by Case Basis
Read Less

Bought with Zachary Evan Foust • Myers Realty
GET MORE INFORMATION




