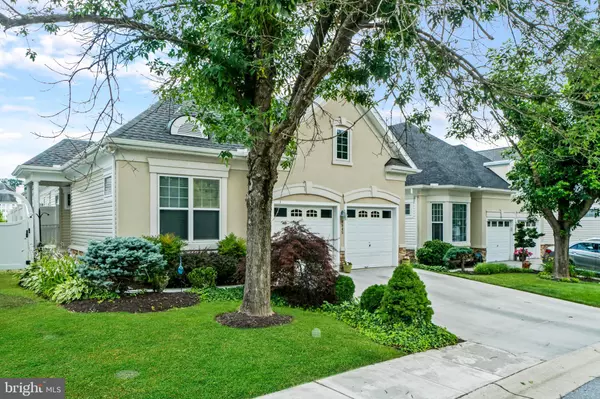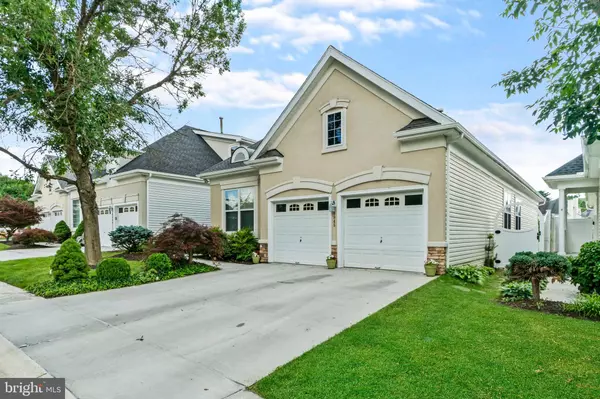For more information regarding the value of a property, please contact us for a free consultation.
8945 GRIFFIN WAY Baltimore, MD 21208
Want to know what your home might be worth? Contact us for a FREE valuation!

Our team is ready to help you sell your home for the highest possible price ASAP
Key Details
Sold Price $400,000
Property Type Condo
Sub Type Condo/Co-op
Listing Status Sold
Purchase Type For Sale
Square Footage 2,598 sqft
Price per Sqft $153
Subdivision Avalon East
MLS Listing ID MDBC463438
Sold Date 08/28/19
Style Ranch/Rambler,Bungalow
Bedrooms 3
Full Baths 3
Condo Fees $420/mo
HOA Fees $31
HOA Y/N Y
Abv Grd Liv Area 1,848
Originating Board BRIGHT
Year Built 1999
Annual Tax Amount $4,645
Tax Year 2018
Lot Size 3,423 Sqft
Acres 0.08
Property Sub-Type Condo/Co-op
Property Description
Brimming with appeal & warm livability! Featuring open floor plan with wood floors thru-out main level. High ceilings and lots of natural light makes the space feel large yet comfortable. Large master suite with two walk in closets and ensuite bathroom with soaking tub and separate shower. Great views from the Master Bedroom with private grounds in the back! You'll love hosting family and friends in the large lower level recreation room featuring a fireplace and wet bar. Enjoy your 2 car garage, off-street entrance and lovely exterior with refined landscaping.
Location
State MD
County Baltimore
Rooms
Other Rooms Living Room, Dining Room, Primary Bedroom, Bedroom 2, Bedroom 3, Kitchen, Family Room, Den, Basement, Foyer, Breakfast Room, Utility Room
Basement Connecting Stairway, Daylight, Full, Full, Partially Finished, Rear Entrance, Sump Pump
Main Level Bedrooms 2
Interior
Interior Features Bar, Breakfast Area, Carpet, Combination Dining/Living, Entry Level Bedroom, Floor Plan - Open, Kitchen - Eat-In, Kitchen - Island, Primary Bath(s), Recessed Lighting, Stall Shower, Store/Office, Walk-in Closet(s), Wet/Dry Bar, Window Treatments
Hot Water Natural Gas
Heating Forced Air
Cooling Central A/C
Flooring Carpet, Concrete, Hardwood, Laminated, Vinyl
Fireplaces Number 1
Fireplaces Type Gas/Propane
Equipment Built-In Microwave, Dishwasher, Disposal, Dryer - Electric, Dryer - Front Loading, Icemaker, Oven/Range - Gas, Refrigerator, Stainless Steel Appliances, Washer - Front Loading, Water Heater
Fireplace Y
Window Features Double Pane
Appliance Built-In Microwave, Dishwasher, Disposal, Dryer - Electric, Dryer - Front Loading, Icemaker, Oven/Range - Gas, Refrigerator, Stainless Steel Appliances, Washer - Front Loading, Water Heater
Heat Source Natural Gas
Laundry Dryer In Unit, Main Floor, Washer In Unit
Exterior
Parking Features Garage - Front Entry
Garage Spaces 2.0
Amenities Available Club House, Fitness Center, Jog/Walk Path, Pool - Outdoor, Tennis Courts
Water Access N
Roof Type Architectural Shingle
Accessibility None
Attached Garage 2
Total Parking Spaces 2
Garage Y
Building
Story 2
Foundation Active Radon Mitigation, Concrete Perimeter
Sewer Public Sewer
Water Public
Architectural Style Ranch/Rambler, Bungalow
Level or Stories 2
Additional Building Above Grade, Below Grade
Structure Type Vaulted Ceilings
New Construction N
Schools
School District Baltimore County Public Schools
Others
HOA Fee Include Common Area Maintenance,Health Club,Pool(s),Recreation Facility
Senior Community No
Tax ID 04032300007133
Ownership Fee Simple
SqFt Source Estimated
Security Features Motion Detectors,Security System
Special Listing Condition Standard
Read Less

Bought with Jennifer S Kosmides • Long & Foster Real Estate, Inc.



