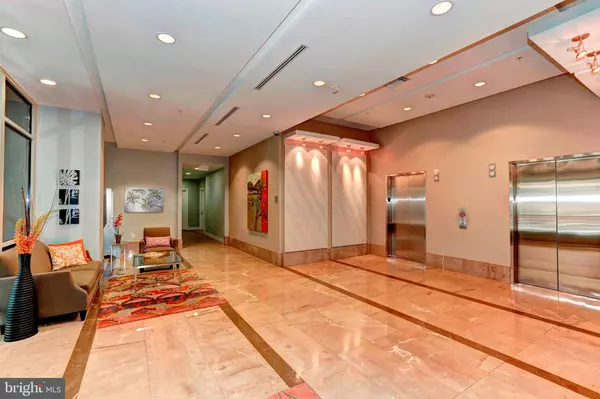For more information regarding the value of a property, please contact us for a free consultation.
820 N POLLARD ST #616 Arlington, VA 22203
Want to know what your home might be worth? Contact us for a FREE valuation!

Our team is ready to help you sell your home for the highest possible price ASAP
Key Details
Sold Price $540,000
Property Type Condo
Sub Type Condo/Co-op
Listing Status Sold
Purchase Type For Sale
Square Footage 879 sqft
Price per Sqft $614
Subdivision Hawthorn
MLS Listing ID VAAR153008
Sold Date 08/27/19
Style Contemporary
Bedrooms 2
Full Baths 1
Condo Fees $407/mo
HOA Y/N N
Abv Grd Liv Area 879
Originating Board BRIGHT
Year Built 2006
Annual Tax Amount $4,446
Tax Year 2018
Property Description
OFFERS DUE MONDAY Aug. 12th 4 PM! Welcome to this wonderful unit at the Hawthorne in the heart of Ballston and all the new shops! This unit has it all! Along with a Desired building & location, quiet neighborhood, off Wilson in heart of Ballston. This 2 bedroom modern/contemporary unit home has been beautifully updated, including bathroom, kitchen with granite countertops. 11 foot high ceilings, and stainless steel appliances. Blocks away from new Ballston Quarter, metro, and Oakland Park. Unit deeded with 1 garage parking space and low condo fees. Additional garage parking for rent on availability. Secure building with onsite management 6 days a week. New building gym, and business center facing the property courtyard. Large storage lockers for rent to all building units.
Location
State VA
County Arlington
Zoning RC
Rooms
Other Rooms Living Room, Dining Room, Primary Bedroom, Bedroom 2, Kitchen
Main Level Bedrooms 2
Interior
Interior Features Built-Ins, Entry Level Bedroom, Floor Plan - Open, Family Room Off Kitchen, Primary Bath(s), Soaking Tub, Upgraded Countertops, Walk-in Closet(s), Wood Floors
Hot Water Electric
Heating Forced Air
Cooling Central A/C
Flooring Hardwood
Equipment Built-In Microwave, Built-In Range, Dishwasher, Disposal, Dryer, Energy Efficient Appliances, Exhaust Fan, Icemaker, Microwave, Oven - Single, Oven - Self Cleaning, Oven/Range - Gas, Refrigerator, Six Burner Stove, Stainless Steel Appliances, Washer, Water Heater
Fireplace N
Window Features Double Pane,Energy Efficient,Sliding
Appliance Built-In Microwave, Built-In Range, Dishwasher, Disposal, Dryer, Energy Efficient Appliances, Exhaust Fan, Icemaker, Microwave, Oven - Single, Oven - Self Cleaning, Oven/Range - Gas, Refrigerator, Six Burner Stove, Stainless Steel Appliances, Washer, Water Heater
Heat Source Electric
Laundry Main Floor, Washer In Unit, Dryer In Unit, Has Laundry
Exterior
Exterior Feature Deck(s)
Garage Additional Storage Area, Basement Garage, Covered Parking, Garage Door Opener, Inside Access, Underground
Garage Spaces 1.0
Parking On Site 1
Utilities Available Cable TV Available, Fiber Optics Available, Natural Gas Available
Amenities Available Common Grounds, Elevator, Exercise Room, Extra Storage, Fitness Center, Meeting Room
Waterfront N
Water Access N
View Courtyard, Garden/Lawn
Accessibility Other
Porch Deck(s)
Attached Garage 1
Total Parking Spaces 1
Garage Y
Building
Story 1
Unit Features Hi-Rise 9+ Floors
Sewer Public Sewer
Water Public
Architectural Style Contemporary
Level or Stories 1
Additional Building Above Grade, Below Grade
Structure Type 9'+ Ceilings
New Construction N
Schools
Elementary Schools Ashlawn
Middle Schools Swanson
High Schools Washington-Liberty
School District Arlington County Public Schools
Others
Pets Allowed Y
HOA Fee Include Common Area Maintenance,Custodial Services Maintenance,Ext Bldg Maint,Fiber Optics at Dwelling,Gas,Management,Road Maintenance,Reserve Funds,Sewer,Snow Removal,Trash,Water
Senior Community No
Tax ID 14-043-245
Ownership Condominium
Security Features Intercom,Main Entrance Lock,Smoke Detector,Resident Manager
Acceptable Financing Conventional, FHA, VA, Other, Cash
Listing Terms Conventional, FHA, VA, Other, Cash
Financing Conventional,FHA,VA,Other,Cash
Special Listing Condition Standard
Pets Description Cats OK, Dogs OK
Read Less

Bought with Yizreel M Urquijo • RLAH @properties
GET MORE INFORMATION




