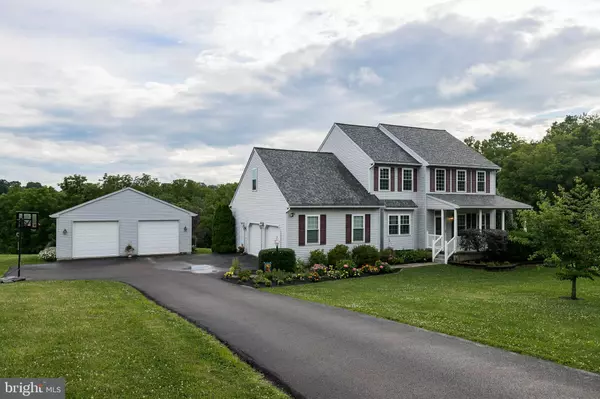For more information regarding the value of a property, please contact us for a free consultation.
106 HILLSIDE DR Spring City, PA 19475
Want to know what your home might be worth? Contact us for a FREE valuation!

Our team is ready to help you sell your home for the highest possible price ASAP
Key Details
Sold Price $435,000
Property Type Single Family Home
Sub Type Detached
Listing Status Sold
Purchase Type For Sale
Square Footage 2,342 sqft
Price per Sqft $185
Subdivision Rolling Ridge
MLS Listing ID PACT484800
Sold Date 08/22/19
Style Traditional
Bedrooms 4
Full Baths 2
HOA Y/N N
Abv Grd Liv Area 2,342
Originating Board BRIGHT
Year Built 1997
Annual Tax Amount $7,361
Tax Year 2019
Lot Size 5.000 Acres
Acres 5.0
Lot Dimensions 0.00 x 0.00
Property Description
Welcome to 106 Hillside Drive, a spectacular 4 Bedroom, 2.5 Bath with 4-Car garage on a 5 Acre double lot located in East Vincent Township. You will enjoy the most incredible views of rolling hills and picturesque sunsets. As you enter the Foyer of this well- maintained home, you are welcomed by a 2-story ceiling and hardwood flooring. To the left of the Foyer, you will find the Living Room that boasts hardwood flooring and a bow window. To the right is the Dining Room which is perfect for entertaining and has hardwood floors, wainscoting, and ease of access to the Kitchen. The bright and cheery Eat-In Kitchen boasts tile flooring, tile backsplash, solid wood cabinets, Stainless Steel Double-Bowl Sink, and is open to the Family Room. Finishing off the Main Floor are sliding glass doors off of the Sunken Family Room to the Deck, convenient Powder Room, access to the 2-Car Garage, and Laundry Room with access to the Deck. Upstairs the Master Bedroom boasts vaulted ceiling with fan, tons of natural light, walk-in closet and Master Bathroom with Double Sinks and Tub/Shower Combination. Finishing off the Upper Level, you will find another Full Bathroom with Tub/Shower combination, Hall Linen Closet, and three spacious Bedrooms all with plenty of storage and ceiling fans. Enjoy endless opportunities with a Finished Walk-Out Basement equipped with pellet stove and two spacious storage closets. This amazing home also has a detached 2-Car garage for all of you outdoor storage needs and a Hot Tub to relax and enjoy all year long! This stunning home has newer replacement windows, a 50 year transferable Roof Warranty and is conveniently located near Routes 724, 422, 23, and Spring Hollow Golf Course. Don't hesitate to schedule your appointment today!
Location
State PA
County Chester
Area East Vincent Twp (10321)
Zoning R2
Rooms
Other Rooms Living Room, Dining Room, Primary Bedroom, Bedroom 2, Bedroom 3, Kitchen, Family Room, Basement, Foyer, Bedroom 1, Laundry, Bathroom 2, Primary Bathroom, Half Bath
Basement Full, Partially Finished
Interior
Interior Features Family Room Off Kitchen, Floor Plan - Open, Kitchen - Eat-In, Kitchen - Island, Kitchen - Table Space, Primary Bath(s), Pantry, Tub Shower, Upgraded Countertops, Walk-in Closet(s), WhirlPool/HotTub, Wood Floors
Hot Water Propane
Heating Forced Air
Cooling Central A/C
Flooring Carpet, Ceramic Tile, Hardwood
Equipment Built-In Microwave, Dishwasher, Dryer, Oven - Single, Washer
Fireplace N
Window Features Bay/Bow
Appliance Built-In Microwave, Dishwasher, Dryer, Oven - Single, Washer
Heat Source Natural Gas, Propane - Leased
Laundry Main Floor
Exterior
Exterior Feature Porch(es), Patio(s), Deck(s)
Parking Features Garage - Side Entry, Inside Access
Garage Spaces 8.0
Utilities Available Cable TV, Phone, Phone Available, Propane
Water Access N
Accessibility None
Porch Porch(es), Patio(s), Deck(s)
Attached Garage 2
Total Parking Spaces 8
Garage Y
Building
Lot Description Partly Wooded, SideYard(s), Rear Yard, Trees/Wooded
Story 2
Sewer On Site Septic
Water Well
Architectural Style Traditional
Level or Stories 2
Additional Building Above Grade, Below Grade
New Construction N
Schools
School District Owen J Roberts
Others
Senior Community No
Tax ID 21-01 -0020.1000
Ownership Fee Simple
SqFt Source Estimated
Acceptable Financing Cash, Conventional
Listing Terms Cash, Conventional
Financing Cash,Conventional
Special Listing Condition Standard
Read Less

Bought with Vincent Mancini • KW Philly
GET MORE INFORMATION




