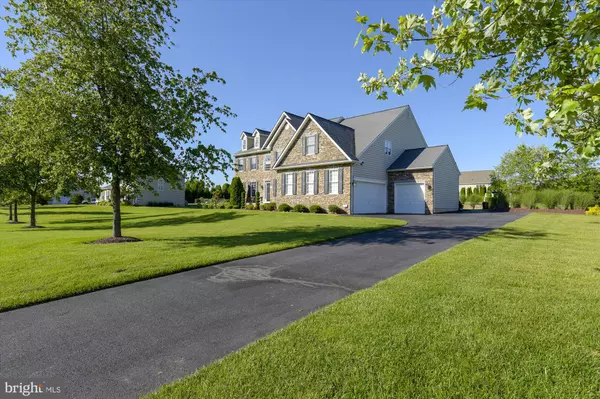For more information regarding the value of a property, please contact us for a free consultation.
245 LAYSAN TEAL CT Church Hill, MD 21623
Want to know what your home might be worth? Contact us for a FREE valuation!

Our team is ready to help you sell your home for the highest possible price ASAP
Key Details
Sold Price $600,000
Property Type Single Family Home
Sub Type Detached
Listing Status Sold
Purchase Type For Sale
Square Footage 4,332 sqft
Price per Sqft $138
Subdivision Ashleigh Manor South
MLS Listing ID MDQA140364
Sold Date 08/09/19
Style Contemporary
Bedrooms 4
Full Baths 4
Half Baths 1
HOA Fees $19/qua
HOA Y/N Y
Abv Grd Liv Area 4,332
Originating Board BRIGHT
Year Built 2007
Annual Tax Amount $5,006
Tax Year 2018
Lot Size 1.280 Acres
Acres 1.28
Lot Dimensions 0.00 x 0.00
Property Description
Beautiful property with all the ammenities you dream of just thirty minutes to the Chesapeake Bay Bridge, centrally located and an easy commute. Perfect floorplan for entertaining with open living spaces and a backyard that you only see in magazines. Family room with stacked stone gas fireplace that opens to the gourmet kitchen with granite and Kitchen Aid appliances. Private office, living room, separate dining room, sunroom with pellet stove and so much more. The upstairs has a large master bedroom with comfortable sitting area, masterbath and large walk-in closet. Three additional bedrooms with two of the bedrooms serviced by a Jack-and Jill bathroom and the other ensuite. The lower level has an exercise room, theater area, pool table/ping-pong area, playroom, full bath and lots of storage. Our favorite part of this home is the outdoor area where you will spend most of your time. Great entertaining area with extensive hardscape and landscaping, heated gunite pool, and still plenty of yard to play. The main floors offer 4300 square feet of living space and the lower level offers an additional 1200 square feet of living space. Welcome Home, once you visit this home you will not want to leave!
Location
State MD
County Queen Annes
Zoning AG
Rooms
Basement Connecting Stairway, Daylight, Full, Full, Fully Finished, Heated, Improved, Interior Access, Outside Entrance, Sump Pump, Walkout Stairs
Interior
Interior Features Breakfast Area, Built-Ins, Butlers Pantry, Carpet, Ceiling Fan(s), Crown Moldings, Dining Area, Family Room Off Kitchen, Floor Plan - Open, Formal/Separate Dining Room, Kitchen - Eat-In, Kitchen - Gourmet, Kitchen - Island, Kitchen - Table Space, Primary Bath(s), Pantry, Recessed Lighting, Upgraded Countertops, Water Treat System, Wood Floors
Heating Heat Pump(s), Heat Pump - Gas BackUp, Programmable Thermostat, Zoned
Cooling Ceiling Fan(s), Heat Pump(s), Programmable Thermostat, Zoned
Flooring Carpet, Ceramic Tile, Hardwood
Fireplaces Number 1
Equipment Built-In Microwave, Central Vacuum, Dishwasher, Dryer, Dryer - Electric, Exhaust Fan, Microwave, Oven - Wall, Disposal, Oven/Range - Electric, Refrigerator, Washer, Water Conditioner - Owned, Water Heater
Fireplace Y
Appliance Built-In Microwave, Central Vacuum, Dishwasher, Dryer, Dryer - Electric, Exhaust Fan, Microwave, Oven - Wall, Disposal, Oven/Range - Electric, Refrigerator, Washer, Water Conditioner - Owned, Water Heater
Heat Source Electric, Propane - Leased
Exterior
Exterior Feature Deck(s), Patio(s), Terrace
Garage Additional Storage Area, Garage - Front Entry, Garage - Side Entry, Garage Door Opener, Inside Access
Garage Spaces 3.0
Pool Heated, In Ground
Waterfront N
Water Access N
Accessibility None
Porch Deck(s), Patio(s), Terrace
Attached Garage 3
Total Parking Spaces 3
Garage Y
Building
Lot Description Cul-de-sac, Landscaping, No Thru Street, Poolside, Premium, Private, Rear Yard
Story 3+
Sewer On Site Septic
Water Well
Architectural Style Contemporary
Level or Stories 3+
Additional Building Above Grade, Below Grade
New Construction N
Schools
Elementary Schools Church Hill
Middle Schools Sudlersville
High Schools Queen Anne'S County
School District Queen Anne'S County Public Schools
Others
Senior Community No
Tax ID 02-025418
Ownership Fee Simple
SqFt Source Assessor
Special Listing Condition Standard
Read Less

Bought with Ed J Beres • RE/MAX Executive
GET MORE INFORMATION




