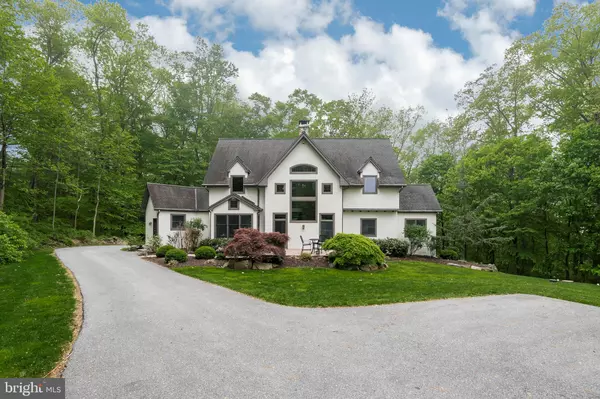For more information regarding the value of a property, please contact us for a free consultation.
1501 S BEAVER HILL RD Chester Springs, PA 19425
Want to know what your home might be worth? Contact us for a FREE valuation!

Our team is ready to help you sell your home for the highest possible price ASAP
Key Details
Sold Price $600,000
Property Type Single Family Home
Sub Type Detached
Listing Status Sold
Purchase Type For Sale
Square Footage 4,156 sqft
Price per Sqft $144
Subdivision None Available
MLS Listing ID PACT473970
Sold Date 08/02/19
Style Traditional
Bedrooms 5
Full Baths 3
HOA Y/N N
Abv Grd Liv Area 3,456
Originating Board BRIGHT
Year Built 2000
Annual Tax Amount $10,898
Tax Year 2018
Lot Size 3.300 Acres
Acres 3.3
Lot Dimensions 0.00 x 0.00
Property Description
Welcome to 1501 S Beaver Hill Road in the Heart of Coveted Birchrunville and the Rolling Hills of Chester County. You will meander down the long driveway to see this Custom Home nestled among 3.3 acres of privacy and seclusion! A large patio welcomes you to the entrance of this amazing property. Tile entry greets you in the Bright and Sunlit Family Room w/ Gorgeous Restored Pine Floors, Cozy fireplace that has been redone on the exterior, Wall of windows w/ Transoms and 2 Anderson doors to lead out onto 2 Side decks and Brick Patio to enjoy the nature that abounds. In 2018 Waterbury Kitchens remodeled and redesigned the kitchen into a dream for any Gourmet Chef! Enjoy the Vaulted Ceiling, Bumpout and skylights which sets off the space that includes Homestead Custom Cabinets, Soapstone tops, Custom Built Corner cabinet, Pot filler, Subway tile backsplash, an Island and 12 x12 tile floor. SS Appiances include Amazing Wolf 4 burner w/ griddle stove, Wolf Range Hood and Bosch D/W. The adjacent Laundry room has 12 x 12 tile floor, Walk in Pantry and a Side Access to the Outside. You can enjoy the Formal DR and admire the original beams that run in the kitchen and DR. Walking to the other side is a Bedroom w/ Ceiling fan, Full Bath and a perfect Office area to work and not be disturbed with the pleasure of enjoying the great views that you are surrounded by. The Second Floor Boasts a MBR Suite w/ Vaulted Ceiling, Recessed Lights and Skylights, His/her Closets, NEW MBA w/ New Vanity w/ soapstone top, Subway tile shower w/ Frameless Glass door, Pebble floor shower and Zip Zag tile floor. You have 3 addt'l Bedroms and a Hall Bath that has been redone. A Lower Level complete with Custom Bar, Exercise room, Storage area and Sliders to an outside patio is perfect for large family gatherings. The addt'l features are : Whole House Kohler Generator, All NEW Carpet 2018 (2nd floor), New Paint t/o, All NEW Exterior PVC pipes, French Drain installed and sealed all walls in basement. There has been over $100,000 in improvements after the Seller bought the property. Close to The Birchrunville Cafe, Historic Yellow Springs and the Bryn Coed Nature Preserve. You will enjoy this Stylish Sophistication and Artisian quality that this custom home showcases.
Location
State PA
County Chester
Area West Vincent Twp (10325)
Zoning R3
Rooms
Other Rooms Dining Room, Primary Bedroom, Bedroom 2, Bedroom 3, Bedroom 4, Bedroom 5, Kitchen, Game Room, Family Room, Exercise Room, Laundry, Bathroom 3, Primary Bathroom, Full Bath
Basement Full, Fully Finished, Improved, Outside Entrance, Walkout Level, Windows
Main Level Bedrooms 1
Interior
Interior Features Bar, Built-Ins, Ceiling Fan(s), Dining Area, Entry Level Bedroom, Exposed Beams, Family Room Off Kitchen, Floor Plan - Open, Kitchen - Eat-In, Kitchen - Island, Primary Bath(s), Pantry, Recessed Lighting, Skylight(s), Upgraded Countertops, Walk-in Closet(s), Wet/Dry Bar, Wood Floors
Heating Forced Air
Cooling Central A/C
Flooring Hardwood, Ceramic Tile, Carpet
Fireplaces Number 1
Fireplaces Type Wood
Equipment Built-In Range, Commercial Range, Dishwasher, Exhaust Fan, Oven - Self Cleaning, Oven/Range - Gas, Range Hood, Stainless Steel Appliances
Fireplace Y
Appliance Built-In Range, Commercial Range, Dishwasher, Exhaust Fan, Oven - Self Cleaning, Oven/Range - Gas, Range Hood, Stainless Steel Appliances
Heat Source Propane - Owned
Laundry Main Floor
Exterior
Exterior Feature Patio(s), Deck(s)
Garage Spaces 10.0
Water Access N
View Trees/Woods
Roof Type Asphalt
Accessibility None
Porch Patio(s), Deck(s)
Total Parking Spaces 10
Garage N
Building
Story 3+
Foundation Block
Sewer On Site Septic
Water Well
Architectural Style Traditional
Level or Stories 3+
Additional Building Above Grade, Below Grade
New Construction N
Schools
High Schools Owen J Roberts
School District Owen J Roberts
Others
Senior Community No
Tax ID 25-04 -0094.0100
Ownership Fee Simple
SqFt Source Assessor
Special Listing Condition Standard
Read Less

Bought with Erica L Deuschle • BHHS Fox & Roach-Haverford
GET MORE INFORMATION




