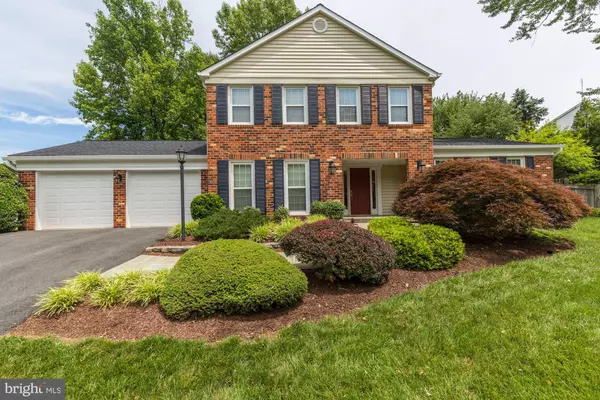For more information regarding the value of a property, please contact us for a free consultation.
1746 CRESTVIEW DR Potomac, MD 20854
Want to know what your home might be worth? Contact us for a FREE valuation!

Our team is ready to help you sell your home for the highest possible price ASAP
Key Details
Sold Price $767,500
Property Type Single Family Home
Sub Type Detached
Listing Status Sold
Purchase Type For Sale
Square Footage 2,600 sqft
Price per Sqft $295
Subdivision Horizon Hill
MLS Listing ID MDMC664472
Sold Date 07/23/19
Style Split Level
Bedrooms 4
Full Baths 2
Half Baths 1
HOA Y/N N
Abv Grd Liv Area 2,600
Originating Board BRIGHT
Year Built 1974
Annual Tax Amount $8,136
Tax Year 2019
Lot Size 10,322 Sqft
Acres 0.24
Property Description
Welcome home to this breathtaking new listing located on a beautiful cul-de-sac in the sought after Horizon Hill community! This 4BR, 2.5 BA, 3 finished level home has been meticulously cared for and beautifully renovated! Spacious Living Room & Dining Room with gleaming hardwood floors and recessed lighting. Custom built-in wall unit in the Dining Room! GORGEOUS remodeled kitchen with granite countertops, undercounterlighting, stainless steel appliances, custom backsplash and lovely bump out eating area surrounded by windows! Step down into a lovely Family Room with woodburning fireplace and custom built-ins. The main level also features a large Office/Den, Laundry/Mud Room and remodeled Powder Room. The Upper Level features 4 large Bedrooms, each with ceiling fans. The Owner's Suite has a remodeled bathroom with jetted tub, separate shower stall and corian vanity counters. The Lower Level features a spacious Recreation Room, large walk-in cedar closet and Storage Room. The exterior of this home is exquisite from the professionally landscaped yard, the flagstone patio, fenced rear yard and BBQ deck. There's an underground sprinkler system as well! Now for the updates: 2018-roof, 2017-siding,gutters, skylights, insulated steel garage doors, windows on first floor, 2016-hot water heater, 2014-kitchen appliances, 2012- HVAC. The list goes on and on!! This home has the perfect location, close to downtown Rockville, I270, Metro, schools and shopping! Don't forget the amazing Hadley Park! Make sure you see this home soon!
Location
State MD
County Montgomery
Zoning R90
Rooms
Other Rooms Family Room, Foyer, Breakfast Room, Study, Laundry
Basement Other, Fully Finished, Improved, Interior Access, Sump Pump
Interior
Interior Features Built-Ins, Breakfast Area, Carpet, Cedar Closet(s), Ceiling Fan(s), Crown Moldings, Family Room Off Kitchen, Floor Plan - Open, Floor Plan - Traditional, Formal/Separate Dining Room, Kitchen - Eat-In, Kitchen - Gourmet, Kitchen - Table Space, Primary Bath(s), Recessed Lighting, Skylight(s), Stall Shower, Upgraded Countertops, Walk-in Closet(s), Window Treatments, Wood Floors
Heating Forced Air, Central
Cooling Central A/C, Ceiling Fan(s)
Fireplaces Number 1
Fireplaces Type Wood
Equipment Built-In Microwave, Dishwasher, Disposal, Dryer, Exhaust Fan, Humidifier, Icemaker, Microwave, Oven/Range - Electric, Refrigerator, Stainless Steel Appliances, Washer, Water Heater
Fireplace Y
Window Features Casement,Replacement,Skylights
Appliance Built-In Microwave, Dishwasher, Disposal, Dryer, Exhaust Fan, Humidifier, Icemaker, Microwave, Oven/Range - Electric, Refrigerator, Stainless Steel Appliances, Washer, Water Heater
Heat Source Natural Gas, Electric
Exterior
Exterior Feature Deck(s)
Garage Garage - Front Entry, Garage Door Opener
Garage Spaces 2.0
Water Access N
Roof Type Composite,Architectural Shingle
Accessibility None
Porch Deck(s)
Attached Garage 2
Total Parking Spaces 2
Garage Y
Building
Lot Description Cul-de-sac, Landscaping
Story 3+
Sewer Public Sewer
Water Public
Architectural Style Split Level
Level or Stories 3+
Additional Building Above Grade, Below Grade
New Construction N
Schools
Elementary Schools Ritchie Park
Middle Schools Julius West
High Schools Richard Montgomery
School District Montgomery County Public Schools
Others
Senior Community No
Tax ID 160401625968
Ownership Fee Simple
SqFt Source Estimated
Special Listing Condition Standard
Read Less

Bought with Sheena Saydam • Keller Williams Capital Properties
GET MORE INFORMATION




