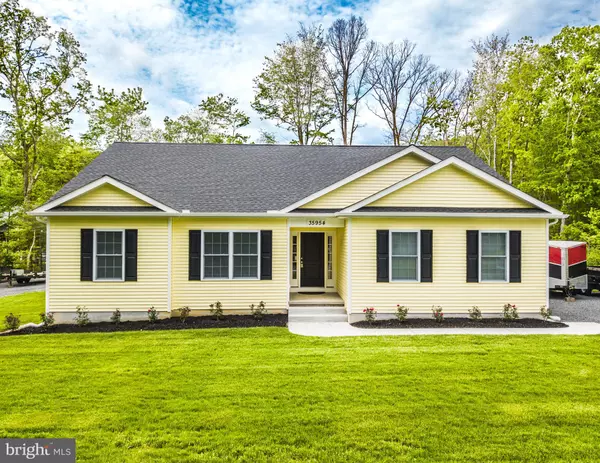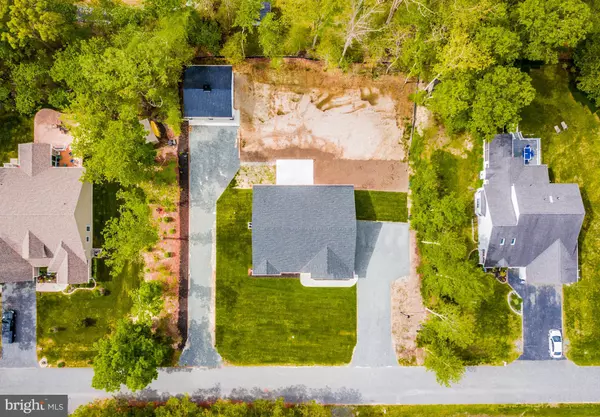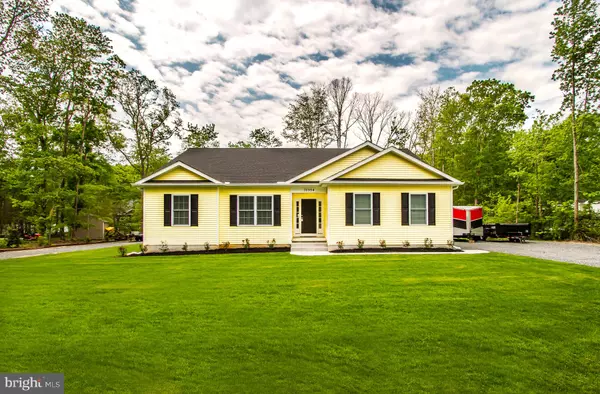For more information regarding the value of a property, please contact us for a free consultation.
35954 COLLINS LN Selbyville, DE 19975
Want to know what your home might be worth? Contact us for a FREE valuation!

Our team is ready to help you sell your home for the highest possible price ASAP
Key Details
Sold Price $373,000
Property Type Single Family Home
Sub Type Detached
Listing Status Sold
Purchase Type For Sale
Square Footage 1,900 sqft
Price per Sqft $196
Subdivision Fenwick West
MLS Listing ID DESU131818
Sold Date 07/16/19
Style Coastal
Bedrooms 3
Full Baths 2
HOA Fees $4/ann
HOA Y/N Y
Abv Grd Liv Area 1,900
Originating Board BRIGHT
Year Built 2019
Annual Tax Amount $76
Tax Year 2018
Lot Size 0.458 Acres
Acres 0.46
Property Description
New construction ready to move in! You will fall in love with this tastefully upgraded home that features luxury vinyl plank flooring throughout the main living area, all wood soft-close cabinets and granite counter tops in the kitchen and bath, large walk-in closets, upgraded remote ceiling fans, and a 16 X 20 patio to enjoy your spacious yard! Built to last, this house has 2 x 6 construction, an insulated and conditioned crawl space, a 16 SEER Trane HVAC unit and comes with a 1-year builder warranty. Have beach toys? Not only does this house have a 2 car garage but also a second detached garage that is 24 x 24 with 10-foot doors with a separate driveway. Plenty of room for your vehicles and guests.
Location
State DE
County Sussex
Area Baltimore Hundred (31001)
Zoning A
Rooms
Main Level Bedrooms 3
Interior
Interior Features Ceiling Fan(s), Entry Level Bedroom, Family Room Off Kitchen, Floor Plan - Open, Kitchen - Eat-In, Primary Bath(s), Pantry, Recessed Lighting, Upgraded Countertops, Walk-in Closet(s), Window Treatments
Hot Water Electric
Heating Heat Pump - Electric BackUp
Cooling Ceiling Fan(s), Heat Pump(s), Central A/C
Flooring Vinyl
Equipment Built-In Microwave, Built-In Range, Dishwasher, Oven/Range - Electric, Refrigerator, Washer/Dryer Hookups Only, Water Heater
Furnishings No
Fireplace N
Appliance Built-In Microwave, Built-In Range, Dishwasher, Oven/Range - Electric, Refrigerator, Washer/Dryer Hookups Only, Water Heater
Heat Source Electric
Laundry Has Laundry, Hookup, Main Floor
Exterior
Exterior Feature Patio(s)
Garage Garage - Side Entry, Garage Door Opener
Garage Spaces 14.0
Utilities Available Cable TV Available
Waterfront N
Water Access N
Roof Type Asphalt
Accessibility 36\"+ wide Halls, 32\"+ wide Doors, 2+ Access Exits
Porch Patio(s)
Attached Garage 2
Total Parking Spaces 14
Garage Y
Building
Story 1
Foundation Crawl Space
Sewer Public Sewer
Water Well
Architectural Style Coastal
Level or Stories 1
Additional Building Above Grade, Below Grade
Structure Type Dry Wall
New Construction Y
Schools
School District Indian River
Others
HOA Fee Include Snow Removal
Senior Community No
Tax ID 533-12.00-268.00
Ownership Fee Simple
SqFt Source Assessor
Security Features Carbon Monoxide Detector(s),Smoke Detector
Acceptable Financing Cash, Conventional
Listing Terms Cash, Conventional
Financing Cash,Conventional
Special Listing Condition Standard
Read Less

Bought with Michael McDowell • Coldwell Banker Realty
GET MORE INFORMATION




