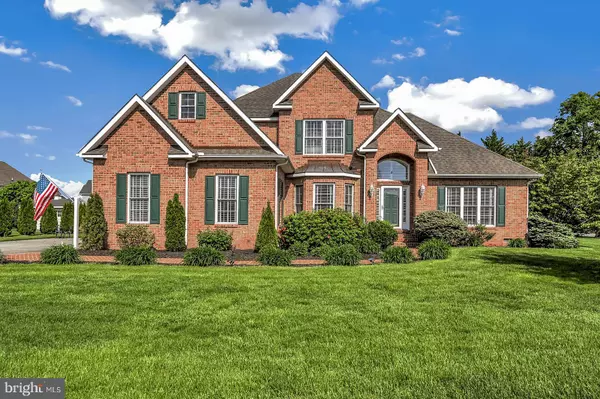For more information regarding the value of a property, please contact us for a free consultation.
243 ORCHARD GROVE DR Camden Wyoming, DE 19934
Want to know what your home might be worth? Contact us for a FREE valuation!

Our team is ready to help you sell your home for the highest possible price ASAP
Key Details
Sold Price $353,000
Property Type Single Family Home
Sub Type Detached
Listing Status Sold
Purchase Type For Sale
Square Footage 3,425 sqft
Price per Sqft $103
Subdivision The Orchards
MLS Listing ID DEKT228704
Sold Date 07/15/19
Style Contemporary
Bedrooms 5
Full Baths 2
Half Baths 1
HOA Fees $16/ann
HOA Y/N Y
Abv Grd Liv Area 3,425
Originating Board BRIGHT
Year Built 2001
Annual Tax Amount $1,618
Tax Year 2018
Lot Size 0.402 Acres
Acres 0.4
Lot Dimensions 104.28 x 167.99
Property Description
R-10940 Beautiful home in The Orchards with brick on 3 sides and master on the first floor is waiting for you. This home has many features and has been impeccably maintained. It is located on a corner lot and has a private back yard with a large deck to enjoy the seasons. The landscaping is new and adds to the beauty. There is a sprinkler system on a private well to take care of the beautiful landscaping. Inside there are 5 large bedrooms with the master located on the first floor with a spacious walk in closet and a master bath with 2 separate vanities, whirlpool tub and separate shower. The kitchen features granite and black stainless appliances. There is also a refrigerator in the garage that will stay. The hvac system is less than 3 years old. The laundry room is sunny with a window and spacious with the washer and dryer staying. All curtains and blinds will stay. The upstairs bedrooms are all spacious. Schedule your tour today of this home located in the Caesar Rodney School district and ready for new owners.
Location
State DE
County Kent
Area Caesar Rodney (30803)
Zoning AC
Rooms
Other Rooms Living Room, Dining Room, Primary Bedroom, Bedroom 2, Bedroom 4, Kitchen, Family Room, Bedroom 1, Laundry, Bathroom 3
Main Level Bedrooms 1
Interior
Hot Water Natural Gas
Heating Forced Air
Cooling Central A/C
Flooring Hardwood, Ceramic Tile, Carpet
Fireplaces Type Gas/Propane
Fireplace Y
Heat Source Natural Gas
Laundry Main Floor
Exterior
Garage Garage - Side Entry, Garage Door Opener
Garage Spaces 3.0
Waterfront N
Water Access N
Accessibility None
Attached Garage 3
Total Parking Spaces 3
Garage Y
Building
Story 2
Sewer Public Septic
Water Public
Architectural Style Contemporary
Level or Stories 2
Additional Building Above Grade, Below Grade
New Construction N
Schools
School District Caesar Rodney
Others
Senior Community No
Tax ID NM-00-10401-01-7800-000
Ownership Fee Simple
SqFt Source Assessor
Acceptable Financing VA, Conventional
Listing Terms VA, Conventional
Financing VA,Conventional
Special Listing Condition Standard
Read Less

Bought with Tracy L Surguy • Burns & Ellis Realtors
GET MORE INFORMATION




