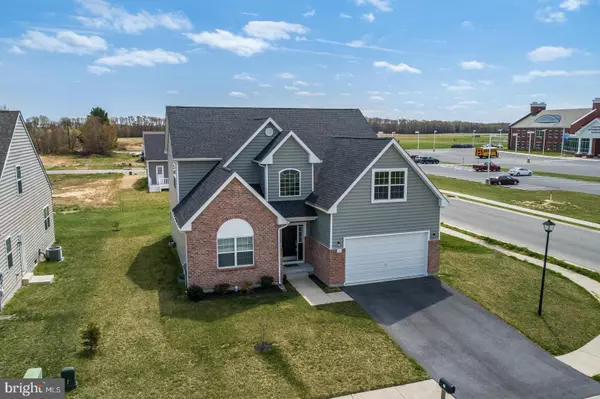For more information regarding the value of a property, please contact us for a free consultation.
14 SAN MARINO DR Clayton, DE 19938
Want to know what your home might be worth? Contact us for a FREE valuation!

Our team is ready to help you sell your home for the highest possible price ASAP
Key Details
Sold Price $336,000
Property Type Single Family Home
Sub Type Detached
Listing Status Sold
Purchase Type For Sale
Square Footage 3,082 sqft
Price per Sqft $109
Subdivision Old Country Farms
MLS Listing ID DEKT154388
Sold Date 06/21/19
Style Contemporary
Bedrooms 5
Full Baths 2
Half Baths 1
HOA Fees $25/ann
HOA Y/N Y
Abv Grd Liv Area 3,082
Originating Board TREND
Year Built 2015
Annual Tax Amount $1,486
Tax Year 2017
Lot Size 8,582 Sqft
Acres 0.21
Lot Dimensions 75X115
Property Description
Available for immediate occupancy! This 2 year like new home was formerly built to be the model home and barely showing signs of being lived in. Largest home in the neighborhood at over 3000 square feet because of the the finished 20x14 bonus room over the garage not included in assessor sqft. Open floor plan concept allowing views across the living, dining, and kitchen areas. First floor impressive Master Bedroom with tray ceilings, huge 15x11 Master Bath (soaking tub, tiled shower w/glass door, double bowl his/hers vanity), and a huge 13x8 Walk In Closet! Office or 5th bedroom (does have closet) also located on the first floor. Grand views from the catwalk over the open downstairs space. Upstairs hosts 3 more great sized bedrooms, open sitting area, and the nearly 300 sq ft bonus room. Unfinished basement with egress window could easily be finished. Home features also includes upgraded brick veneer, attached 2 car garage, maintenance free deck off the dining area, premium corner lot, and more. Why wait for new construction when this home is eligible for quick delivery! Located in 3 peat State Football Champs Smyrna School District close to DE Beaches and RT 1 for easy commuting!
Location
State DE
County Kent
Area Smyrna (30801)
Zoning R
Rooms
Other Rooms Living Room, Dining Room, Primary Bedroom, Bedroom 2, Bedroom 3, Kitchen, Bedroom 1, Other
Basement Full, Unfinished
Main Level Bedrooms 2
Interior
Interior Features Primary Bath(s), Kitchen - Island, Butlers Pantry, Stall Shower, Breakfast Area
Hot Water Electric
Heating Forced Air
Cooling Central A/C
Flooring Fully Carpeted, Vinyl
Fireplaces Number 1
Fireplaces Type Gas/Propane
Equipment Dishwasher, Disposal, Built-In Microwave, Refrigerator
Fireplace Y
Appliance Dishwasher, Disposal, Built-In Microwave, Refrigerator
Heat Source Natural Gas
Laundry Main Floor
Exterior
Exterior Feature Deck(s)
Parking Features Garage - Front Entry
Garage Spaces 2.0
Utilities Available Cable TV
Water Access N
Roof Type Shingle
Accessibility None
Porch Deck(s)
Attached Garage 2
Total Parking Spaces 2
Garage Y
Building
Lot Description Corner
Story 2
Foundation Concrete Perimeter
Sewer Public Sewer
Water Public
Architectural Style Contemporary
Level or Stories 2
Additional Building Above Grade
New Construction N
Schools
High Schools Smyrna
School District Smyrna
Others
Senior Community No
Tax ID KH-04-02701-01-4200-000
Ownership Fee Simple
SqFt Source Assessor
Acceptable Financing Conventional, VA, FHA 203(b)
Horse Property N
Listing Terms Conventional, VA, FHA 203(b)
Financing Conventional,VA,FHA 203(b)
Special Listing Condition Standard
Read Less

Bought with Sean P McCracken • RE/MAX Eagle Realty
GET MORE INFORMATION




