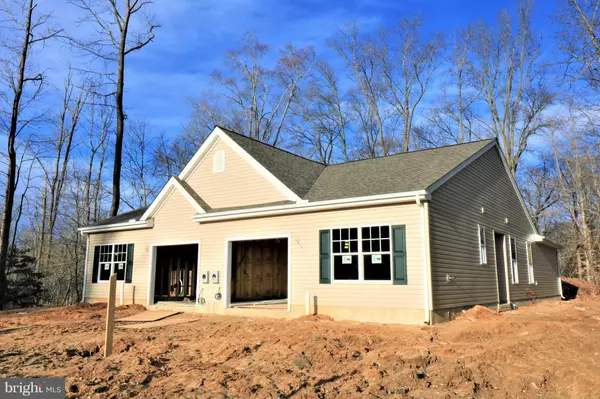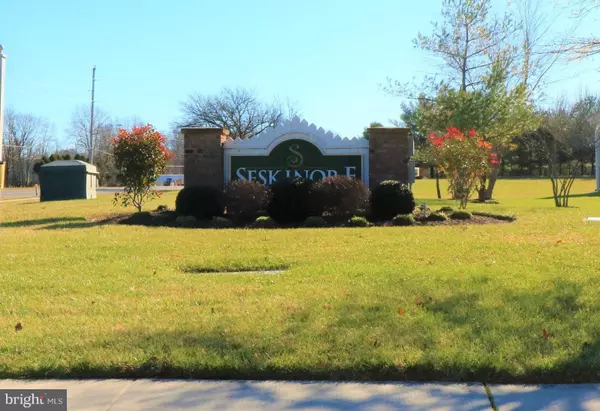For more information regarding the value of a property, please contact us for a free consultation.
17 SESKINORE CT Dover, DE 19904
Want to know what your home might be worth? Contact us for a FREE valuation!

Our team is ready to help you sell your home for the highest possible price ASAP
Key Details
Sold Price $221,445
Property Type Condo
Sub Type Condo/Co-op
Listing Status Sold
Purchase Type For Sale
Square Footage 1,330 sqft
Price per Sqft $166
Subdivision Seskinore
MLS Listing ID DEKT192022
Sold Date 06/12/19
Style Ranch/Rambler
Bedrooms 2
Full Baths 2
Condo Fees $225/mo
HOA Y/N N
Abv Grd Liv Area 1,330
Originating Board BRIGHT
Year Built 2019
Annual Tax Amount $245
Tax Year 2017
Property Description
Currently under construction, CUSTOMIZE THIS HOME and make it yours! The Dayton Traditional model is on home site 16 and boasts 2 Bedrooms, 2 Baths, a 1 car Garage and beautiful wooded backdrop. Located in a picturesque setting in Dover, DE. Seskinore offers community open space and a quaint cul-de-sac street. At Seskinore the snow removal, lawn care, and exterior maintenance are performed for you! This community is just minutes away from an assortment of shopping, dining, entertainment, and medical facilities with convenient access to Routes 13 and 1. An amazing opportunity to savor your time entertaining friends and family and enjoy your new Wilkinson Home! Sample photos shown.
Location
State DE
County Kent
Area Capital (30802)
Zoning RES
Rooms
Other Rooms Living Room, Dining Room, Primary Bedroom, Bedroom 2, Kitchen
Main Level Bedrooms 2
Interior
Interior Features Kitchen - Island, Kitchen - Eat-In, Attic, Carpet, Dining Area, Entry Level Bedroom, Floor Plan - Open, Primary Bath(s), Walk-in Closet(s), Wood Floors
Hot Water Electric
Heating Forced Air
Cooling Central A/C
Flooring Hardwood, Carpet
Fireplaces Number 1
Equipment Dishwasher, Microwave, Stainless Steel Appliances, Washer/Dryer Hookups Only, Oven/Range - Gas
Furnishings No
Appliance Dishwasher, Microwave, Stainless Steel Appliances, Washer/Dryer Hookups Only, Oven/Range - Gas
Heat Source Natural Gas
Laundry Main Floor, Hookup
Exterior
Parking Features Built In, Garage - Front Entry
Garage Spaces 1.0
Amenities Available Other
Water Access N
Accessibility No Stairs
Attached Garage 1
Total Parking Spaces 1
Garage Y
Building
Story 1
Sewer Public Sewer
Water Public
Architectural Style Ranch/Rambler
Level or Stories 1
Additional Building Above Grade, Below Grade
New Construction Y
Schools
School District Capital
Others
HOA Fee Include Common Area Maintenance,Lawn Care Front,Lawn Care Rear,Lawn Care Side,Lawn Maintenance,Snow Removal,Ext Bldg Maint
Senior Community No
Tax ID ED-05-06700-03-0700-016
Ownership Condominium
Acceptable Financing Conventional
Listing Terms Conventional
Financing Conventional
Special Listing Condition Standard
Read Less

Bought with Non Member • Non Subscribing Office



