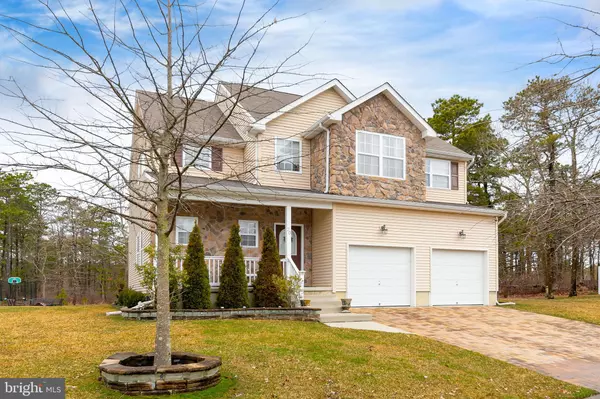For more information regarding the value of a property, please contact us for a free consultation.
20 BREWSTER DR Mays Landing, NJ 08330
Want to know what your home might be worth? Contact us for a FREE valuation!

Our team is ready to help you sell your home for the highest possible price ASAP
Key Details
Sold Price $270,000
Property Type Single Family Home
Sub Type Detached
Listing Status Sold
Purchase Type For Sale
Square Footage 2,678 sqft
Price per Sqft $100
Subdivision Foxmoor
MLS Listing ID NJAC108386
Sold Date 06/05/19
Style Colonial
Bedrooms 4
Full Baths 2
Half Baths 1
HOA Y/N N
Abv Grd Liv Area 2,048
Originating Board BRIGHT
Year Built 2009
Annual Tax Amount $6,898
Tax Year 2018
Lot Size 0.740 Acres
Acres 0.74
Lot Dimensions 0.00 x 0.00
Property Description
Don't miss out on this 4 bedroom, 2.5 bath home situated on a .74 of an acre on a quiet 15 home cul-de-sac location backing up to a private wooded area. Pride of ownership is evident as you pull into the 4 car paver driveway with the landscaped retaining wall that illuminates in the evenings. You will love the relaxing covered front porch. Perfect spot to relax under cover with your favorite beverage. Step inside to the welcoming entry foyer with it's soaring 18 ft. high ceiling and upgraded hardwood flooring. This area also features a convenient 1st floor powder room, coat closet and inside access to the attached 2 car garage. The garage features finished walls, 150 amp electric service and 2 overhead doors with auto openers. The foyer also opens to the formal dining room and the kitchen/breakfast nook area. The spacious dining room is currently being used as a home office. The upgraded kitchen features 42 inch cabinetry with crown moldings, 9 ft. ceilings, Granite counter tops, under mount sink and upgraded stainless steel appliances. This area is open to the breakfast nook area and family room area. The breakfast nook is very spacious in size with a slider out to the rear yard area. The open family room area features wired in surround sound and a gas log fireplace. Perfect spot to snuggle up to on those cold winter days. This open floor plan area is perfect for everyday living or when hosting those holiday gatherings. The rear staircase from the family room brings you up to the 2nd floor loft & hallway that overlooks the entry foyer below. This level features the 4 bedrooms, 2 full baths, and the convenient 2nd floor laundry room. The master bedroom is a spacious 16x16 room with a full wall of closet space. This area features it's own private bathroom that is highlighted with double vanity & sinks, Jacuzzi garden soaker tub with tile surround, separate tiled shower stall and private toilet area. The hall bathroom also features double vanity & sinks. You will love the full basement that is mostly finished off into 2 separate areas with 9 ft. ceiling and insulated walls. Perfect game/family room as well as an exercise room. They both feature brand new carpeting, high hat lighting and a walk-in closet in one of the rooms. The unfinished area of basement features a new 1 year old Carrier gas heater and a new 1 year old Carrier central air, high efficient gas h/w heater and a french drain system with a 1 year old sump pump with a 10 year guarantee. The seller also upgraded the home with R-19 insulated interior walls which generally don't get insulated, so it would help with sound proofing the walls between each other. The seller also put the HVAC vents n the wall as well as liquid nailed all of the flooring. The exterior irrigation system covers the front yard and side yards. The rear yard goes into the woods another 25-50 ft. beyond the cleared yard space. The property is conveniently located within 2-2.5 miles to the Hamilton mall shopping, restaurants, golf courses, home improvement centers, as well as to Rt 40, Rt 322 and the Atlantic City Expressway to be in the Shore areas, Atlantic City Airport, and Philadelphia all within minutes. Hurry before this one is gone!
Location
State NJ
County Atlantic
Area Hamilton Twp (20112)
Zoning GA-I
Rooms
Other Rooms Dining Room, Primary Bedroom, Bedroom 2, Bedroom 3, Bedroom 4, Kitchen, Game Room, Family Room, Breakfast Room, Exercise Room
Basement Drainage System, Full, Fully Finished, Poured Concrete, Sump Pump
Interior
Interior Features Attic, Breakfast Area, Carpet, Ceiling Fan(s), Primary Bath(s), Stall Shower, Upgraded Countertops, Wood Floors
Hot Water Natural Gas
Heating Forced Air
Cooling Ceiling Fan(s), Central A/C
Flooring Fully Carpeted, Hardwood, Vinyl
Fireplaces Number 1
Fireplaces Type Gas/Propane
Equipment Built-In Range, Dishwasher, Stainless Steel Appliances, Stove, Water Heater
Furnishings No
Fireplace Y
Window Features Double Pane,Vinyl Clad
Appliance Built-In Range, Dishwasher, Stainless Steel Appliances, Stove, Water Heater
Heat Source Natural Gas
Laundry Upper Floor
Exterior
Exterior Feature Porch(es), Roof
Garage Garage - Front Entry, Garage Door Opener, Inside Access
Garage Spaces 6.0
Utilities Available Cable TV, Phone, Under Ground
Waterfront N
Water Access N
View Garden/Lawn, Trees/Woods
Roof Type Shingle,Pitched
Street Surface Black Top
Accessibility None
Porch Porch(es), Roof
Road Frontage Boro/Township
Attached Garage 2
Total Parking Spaces 6
Garage Y
Building
Lot Description Backs to Trees, Cleared, Cul-de-sac, Front Yard, Irregular, Level, No Thru Street, Partly Wooded, Premium, Rear Yard, SideYard(s)
Story 2
Foundation Concrete Perimeter
Sewer Public Septic
Water Public
Architectural Style Colonial
Level or Stories 2
Additional Building Above Grade, Below Grade
Structure Type Dry Wall
New Construction N
Schools
Middle Schools Hamilton
School District Hamilton Township
Others
Senior Community No
Tax ID 12-01132 33-00010
Ownership Fee Simple
SqFt Source Estimated
Acceptable Financing Cash, Conventional, FHA, VA, USDA
Horse Property N
Listing Terms Cash, Conventional, FHA, VA, USDA
Financing Cash,Conventional,FHA,VA,USDA
Special Listing Condition Standard
Read Less

Bought with Non Member • Non Subscribing Office
GET MORE INFORMATION




