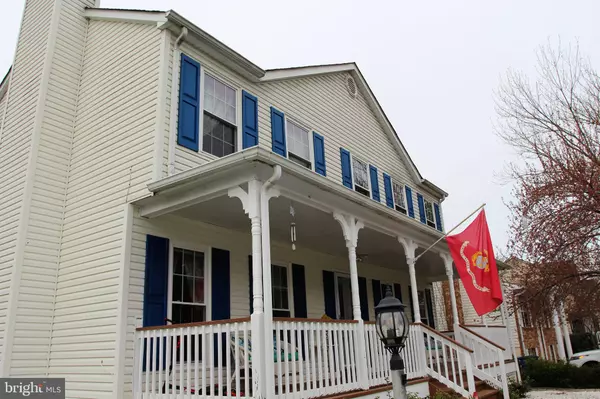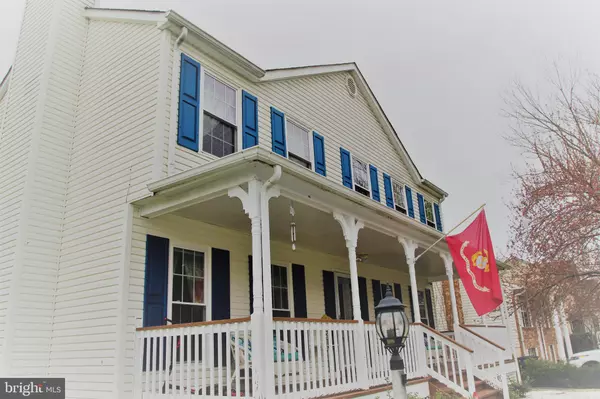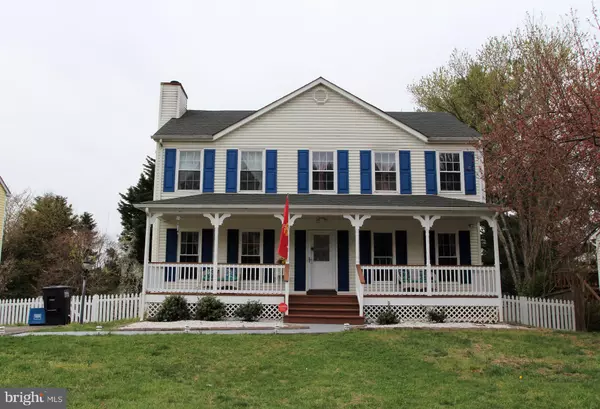For more information regarding the value of a property, please contact us for a free consultation.
13488 PHOTO DR Woodbridge, VA 22193
Want to know what your home might be worth? Contact us for a FREE valuation!

Our team is ready to help you sell your home for the highest possible price ASAP
Key Details
Sold Price $410,000
Property Type Single Family Home
Sub Type Detached
Listing Status Sold
Purchase Type For Sale
Square Footage 2,524 sqft
Price per Sqft $162
Subdivision Dale City Addition
MLS Listing ID VAPW464146
Sold Date 05/24/19
Style Colonial
Bedrooms 4
Full Baths 2
Half Baths 2
HOA Y/N N
Abv Grd Liv Area 1,836
Originating Board BRIGHT
Year Built 1987
Annual Tax Amount $4,235
Tax Year 2018
Lot Size 8,677 Sqft
Acres 0.2
Property Description
Absolutely beautiful cozy home! Updated kitchen, granite counter top, ceramic tile floors,decorative back-splash & custom cabinets, open to family room w/fireplace. Laminated wood floors on main level. Ceiling fans, new carpet, excellent maintenance all around. Fully finished walkout basement, beautiful bar, improved lighting, Rec room, a nice size den can be used as 5th bedroom, workout room, study room or den. Workroom/storage full of cabinets. Do not miss this jewel, you'll feel the lovely energy of this home when you come in. Please schedule online and wait for confirmation, thank you!
Location
State VA
County Prince William
Zoning RPC
Rooms
Other Rooms Living Room, Dining Room, Primary Bedroom, Bedroom 3, Bedroom 4, Kitchen, Family Room, Den, Foyer, Laundry, Utility Room, Bathroom 1, Bathroom 2, Primary Bathroom
Basement Full, Fully Finished, Improved, Rear Entrance
Interior
Interior Features Bar, Breakfast Area, Carpet, Ceiling Fan(s), Dining Area, Family Room Off Kitchen, Floor Plan - Open, Kitchen - Island, Primary Bath(s), Pantry, Walk-in Closet(s), Wet/Dry Bar
Hot Water Electric
Heating Forced Air
Cooling Ceiling Fan(s), Central A/C
Fireplaces Number 1
Fireplaces Type Screen, Mantel(s), Stone
Equipment Built-In Microwave, Dishwasher, Disposal, Dryer, Exhaust Fan, Icemaker, Refrigerator, Stove, Washer, Washer - Front Loading
Fireplace Y
Appliance Built-In Microwave, Dishwasher, Disposal, Dryer, Exhaust Fan, Icemaker, Refrigerator, Stove, Washer, Washer - Front Loading
Heat Source Electric
Laundry Upper Floor
Exterior
Exterior Feature Deck(s), Patio(s)
Waterfront N
Water Access N
Roof Type Shingle,Asphalt
Accessibility None
Porch Deck(s), Patio(s)
Garage N
Building
Story 3+
Sewer Public Sewer
Water Public
Architectural Style Colonial
Level or Stories 3+
Additional Building Above Grade, Below Grade
New Construction N
Schools
Elementary Schools Rosa Parks
Middle Schools Saunders
High Schools Hylton
School District Prince William County Public Schools
Others
Senior Community No
Tax ID 8092-25-0425
Ownership Fee Simple
SqFt Source Assessor
Acceptable Financing Conventional, FHA, VHDA, VA
Listing Terms Conventional, FHA, VHDA, VA
Financing Conventional,FHA,VHDA,VA
Special Listing Condition Standard
Read Less

Bought with Manuela P Williams • Weichert, REALTORS
GET MORE INFORMATION




