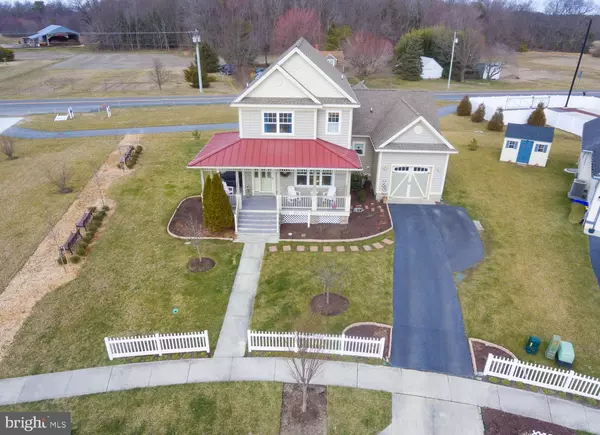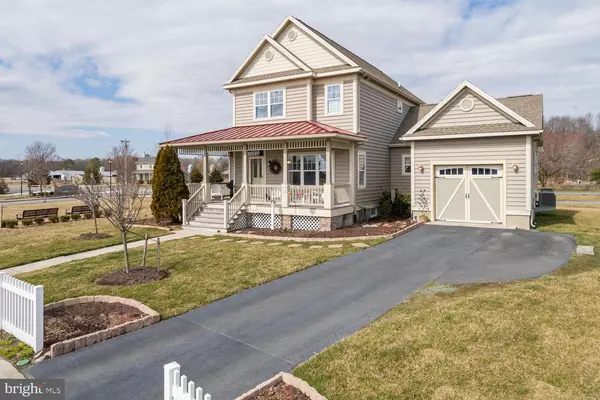For more information regarding the value of a property, please contact us for a free consultation.
33267 BAYBERRY CT Dagsboro, DE 19939
Want to know what your home might be worth? Contact us for a FREE valuation!

Our team is ready to help you sell your home for the highest possible price ASAP
Key Details
Sold Price $380,000
Property Type Single Family Home
Sub Type Detached
Listing Status Sold
Purchase Type For Sale
Square Footage 3,000 sqft
Price per Sqft $126
Subdivision Marina At Peppers Creek
MLS Listing ID DESU132814
Sold Date 05/24/19
Style Coastal
Bedrooms 4
Full Baths 3
Half Baths 1
HOA Fees $125/qua
HOA Y/N Y
Abv Grd Liv Area 1,800
Originating Board BRIGHT
Year Built 2008
Annual Tax Amount $1,136
Tax Year 2018
Lot Size 5,454 Sqft
Acres 0.13
Property Description
Former model home ready to be moved into! Spacious and well designed house provides for easy living on the main level, with additional bedrooms and baths on 2nd floor for company. fully finished basement offers great opportunity for various uses- playroom, craft area, media location. There is also a utility room. Upgraded finishes throughout the home in kitchen, baths and more.
Location
State DE
County Sussex
Area Dagsboro Hundred (31005)
Zoning A
Direction South
Rooms
Other Rooms Dining Room, Primary Bedroom, Family Room, Great Room, Loft, Utility Room, Bathroom 3, Primary Bathroom
Basement Fully Finished
Main Level Bedrooms 1
Interior
Interior Features Breakfast Area, Carpet, Ceiling Fan(s), Combination Kitchen/Living, Dining Area, Entry Level Bedroom, Family Room Off Kitchen, Kitchen - Island, Primary Bath(s), Pantry, Upgraded Countertops, Walk-in Closet(s), Wood Floors
Heating Forced Air, Heat Pump - Electric BackUp
Cooling Central A/C
Flooring Carpet, Hardwood, Tile/Brick
Fireplaces Number 1
Equipment Built-In Microwave, Dishwasher, Disposal, Dryer, Oven - Self Cleaning, Washer, Water Heater
Furnishings No
Fireplace Y
Appliance Built-In Microwave, Dishwasher, Disposal, Dryer, Oven - Self Cleaning, Washer, Water Heater
Heat Source Propane - Leased
Laundry Main Floor
Exterior
Garage Garage - Front Entry, Garage Door Opener
Garage Spaces 1.0
Amenities Available Boat Ramp, Club House, Pool - Outdoor
Waterfront N
Water Access Y
Roof Type Architectural Shingle
Accessibility Level Entry - Main
Attached Garage 1
Total Parking Spaces 1
Garage Y
Building
Story 3+
Sewer Public Sewer
Water Public
Architectural Style Coastal
Level or Stories 3+
Additional Building Above Grade, Below Grade
New Construction N
Schools
School District Indian River
Others
Senior Community No
Tax ID 233-07.00-329.00
Ownership Fee Simple
SqFt Source Assessor
Acceptable Financing Cash, Conventional
Horse Property N
Listing Terms Cash, Conventional
Financing Cash,Conventional
Special Listing Condition Standard
Read Less

Bought with MARTHA LOWE • Long & Foster Real Estate, Inc.
GET MORE INFORMATION




