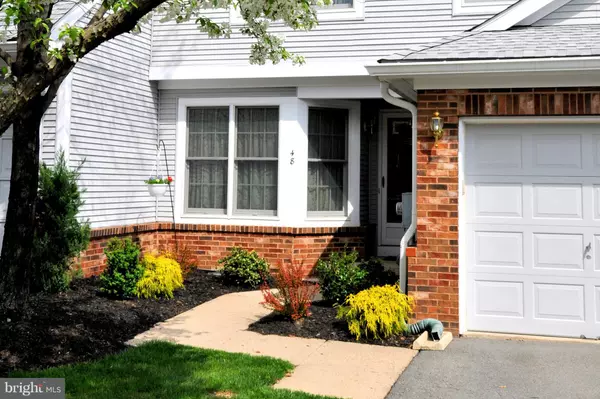For more information regarding the value of a property, please contact us for a free consultation.
48 BENJAMIN RUSH LN Princeton, NJ 08540
Want to know what your home might be worth? Contact us for a FREE valuation!

Our team is ready to help you sell your home for the highest possible price ASAP
Key Details
Sold Price $618,000
Property Type Townhouse
Sub Type Interior Row/Townhouse
Listing Status Sold
Purchase Type For Sale
Square Footage 1,875 sqft
Price per Sqft $329
Subdivision Washington Oaks
MLS Listing ID NJME202792
Sold Date 05/21/19
Style Traditional
Bedrooms 3
Full Baths 2
Half Baths 1
HOA Fees $259/mo
HOA Y/N Y
Abv Grd Liv Area 1,875
Originating Board BRIGHT
Year Built 1993
Annual Tax Amount $10,893
Tax Year 2018
Lot Size 2,047 Sqft
Acres 0.05
Property Description
Continue to Show. Enjoy the Princeton lifestyle and Princeton Schools! This is your chance to own a Washington Oaks townhouse with 3 bedrooms, a ground floor office and a large full basement with high ceilings. A double sided fireplace separates the formal dining room from the "great" room with woodland views and sliding doors onto your private deck. The eat-in kitchen with large double door pantry has newer stainless steel appliances. Upstairs is the master bedroom with a large walk-in closet, ensuite bath, a jetted tub with skylights. Two more spacious bedrooms share a hall bath. Roof is 4 years old. Furnace and central air conditioner 6 years old. Original Owner shows pride of ownership. Nice and fresh this home has been more recently painted with new carpeting throughout. Close to town and yet peaceful.
Location
State NJ
County Mercer
Area Princeton (21114)
Zoning RM
Rooms
Other Rooms Living Room, Dining Room, Bedroom 2, Bedroom 3, Kitchen, Basement, Bedroom 1, Study, Other
Basement Full, Interior Access, Poured Concrete, Unfinished
Interior
Interior Features Formal/Separate Dining Room, Kitchen - Eat-In, Walk-in Closet(s), Primary Bath(s), Floor Plan - Traditional, Ceiling Fan(s), Carpet
Heating Forced Air
Cooling Central A/C
Flooring Carpet, Ceramic Tile, Vinyl, Wood
Fireplaces Number 1
Fireplaces Type Fireplace - Glass Doors
Equipment Dishwasher, Dryer, Refrigerator, Washer
Fireplace Y
Appliance Dishwasher, Dryer, Refrigerator, Washer
Heat Source Natural Gas
Laundry Upper Floor
Exterior
Exterior Feature Deck(s)
Garage Garage - Front Entry
Garage Spaces 1.0
Water Access N
Roof Type Asphalt
Accessibility None
Porch Deck(s)
Attached Garage 1
Total Parking Spaces 1
Garage Y
Building
Story 2
Sewer Public Sewer
Water Public
Architectural Style Traditional
Level or Stories 2
Additional Building Above Grade, Below Grade
New Construction N
Schools
Elementary Schools Johnson Park
Middle Schools John Witherspoon M.S.
High Schools Princeton H.S.
School District Princeton Regional Schools
Others
Senior Community No
Tax ID 14-09705-00038
Ownership Fee Simple
SqFt Source Assessor
Acceptable Financing Cash, Conventional
Listing Terms Cash, Conventional
Financing Cash,Conventional
Special Listing Condition Standard
Read Less

Bought with Theza Friedman • Coldwell Banker Residential Brokerage-Princeton Jc
GET MORE INFORMATION




