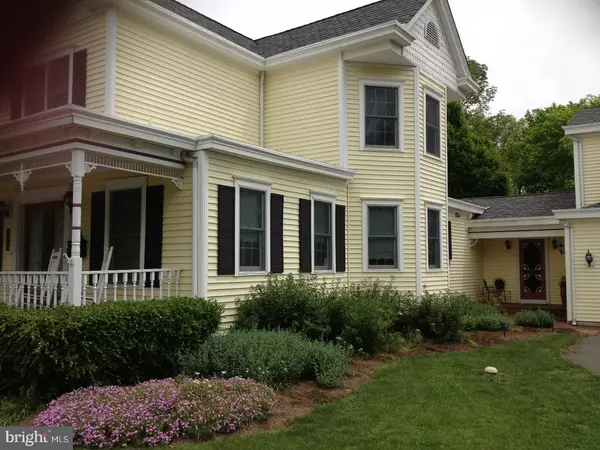For more information regarding the value of a property, please contact us for a free consultation.
271 MAIN Hamilton, NJ 08620
Want to know what your home might be worth? Contact us for a FREE valuation!

Our team is ready to help you sell your home for the highest possible price ASAP
Key Details
Sold Price $405,000
Property Type Single Family Home
Sub Type Detached
Listing Status Sold
Purchase Type For Sale
Square Footage 2,530 sqft
Price per Sqft $160
Subdivision Groveville
MLS Listing ID NJME265456
Sold Date 05/13/19
Style Victorian
Bedrooms 5
Full Baths 2
Half Baths 1
HOA Y/N N
Abv Grd Liv Area 2,530
Originating Board BRIGHT
Year Built 1904
Annual Tax Amount $9,176
Tax Year 2018
Lot Size 0.335 Acres
Acres 0.34
Property Description
Commuter s Dream! Own a piece of history in a completely renovated and updated Locust Grove Victorian home with stunning gardens and enclosed back yard. Enjoy the best of both worlds if you are looking for one of the best school districts (Steinert) without wanting to pay overwhelming taxes, with an added bonus of being only minutes away from NJ Transit (Hamilton) or Amtrak (Trenton) train stations and convenient to all major routes to NYC, Philadelphia and Jersey Shore. This one-of-a-kind charming home with custom trim and 12in base boards throughout is located in a quiet, family-oriented neighborhood offering a village feel and features an ultra "gourmet" kitchen with breakfast area and custom tin ceilings, over-sized family room with gas fireplace, recessed tray ceiling and panoramic view of the professionally landscaped rear yard. Irrigation system allows for easy care of multiple flower gardens. Also on the first floor is a formal living room, dining room and the master bedroom, with great closet space and Jacuzzi tub. A separate office in rear of home overlooks the back yard which backs up to protected land and provides owner with total privacy and endless bird-watching. The second level has four good sized bedrooms and second full bath. Directly above the garage, with the convenience of a separate entrance, you will find an additional 20x24 partially finished room - could be used for additional storage, sixth bedroom, mother-in-law suite, artist's loft, or recreation room. Limitless possibilities!! An extra-large garden shed situated in the backyard is designed to match the theme of the home and the basement features a newly renovated and bright laundry room with new front loading washer/dryer, newly designed wine cellar, additional storage and pool-room. Additional upgrades include newer roof, all new stainless steel kitchen appliances including Bosch stove top and dishwasher, newer reversible windows for easy cleaning, new hot water heater, new comfort height toilets, maintenance free porch railings and newly paved driveway - this home truly has it all, including multiple zone heating and cooling, indoor/outdoor speakers for entertaining purposes and a custom built chicken coop for those eager to try a hand at farm fresh eggs! Current owner has absolutely loved this home but is in need of downsizing. Recently appraised at $430,000 and includes a Home Warranty-what a treat for the eyes, the heart and the wallet!
Location
State NJ
County Mercer
Area Hamilton Twp (21103)
Zoning RES
Rooms
Other Rooms Living Room, Dining Room, Primary Bedroom, Bedroom 2, Bedroom 3, Bedroom 4, Bedroom 5, Kitchen, Great Room, Primary Bathroom, Full Bath, Half Bath
Basement Daylight, Partial, Drainage System, Full, Interior Access, Partially Finished, Poured Concrete, Windows
Main Level Bedrooms 1
Interior
Interior Features Attic, Attic/House Fan, Breakfast Area, Built-Ins, Carpet, Ceiling Fan(s), Combination Kitchen/Dining, Crown Moldings, Dining Area, Entry Level Bedroom, Family Room Off Kitchen, Floor Plan - Traditional, Formal/Separate Dining Room, Kitchen - Country, Kitchen - Eat-In, Kitchen - Gourmet, Kitchen - Island, Kitchen - Table Space, Primary Bath(s), Sprinkler System, Stain/Lead Glass, Store/Office, Wainscotting, Walk-in Closet(s), Window Treatments, Wine Storage
Hot Water Natural Gas
Heating Forced Air
Cooling Central A/C, Dehumidifier, Attic Fan, Programmable Thermostat, Zoned
Flooring Ceramic Tile, Fully Carpeted, Hardwood
Fireplaces Number 1
Fireplaces Type Gas/Propane, Insert, Mantel(s)
Equipment Built-In Microwave, Built-In Range, Cooktop - Down Draft, Dishwasher, Dryer - Gas, Energy Efficient Appliances, ENERGY STAR Clothes Washer, ENERGY STAR Dishwasher, ENERGY STAR Freezer, ENERGY STAR Refrigerator, Exhaust Fan, Icemaker, Oven - Self Cleaning, Oven - Single, Oven - Wall, Oven/Range - Gas, Range Hood, Refrigerator, Stainless Steel Appliances, Washer - Front Loading, Water Heater - High-Efficiency
Furnishings No
Fireplace Y
Window Features Bay/Bow,Atrium,Energy Efficient,Screens
Appliance Built-In Microwave, Built-In Range, Cooktop - Down Draft, Dishwasher, Dryer - Gas, Energy Efficient Appliances, ENERGY STAR Clothes Washer, ENERGY STAR Dishwasher, ENERGY STAR Freezer, ENERGY STAR Refrigerator, Exhaust Fan, Icemaker, Oven - Self Cleaning, Oven - Single, Oven - Wall, Oven/Range - Gas, Range Hood, Refrigerator, Stainless Steel Appliances, Washer - Front Loading, Water Heater - High-Efficiency
Heat Source Natural Gas
Laundry Basement
Exterior
Exterior Feature Patio(s), Porch(es)
Garage Additional Storage Area, Garage - Front Entry, Garage Door Opener, Inside Access
Garage Spaces 8.0
Fence Fully, Privacy, Rear, Vinyl, Wood
Utilities Available Cable TV, Cable TV Available, DSL Available, Electric Available, Multiple Phone Lines, Phone Available, Phone, Sewer Available, Water Available
Waterfront N
Water Access N
View Garden/Lawn, Trees/Woods
Roof Type Asphalt,Shingle
Accessibility Doors - Lever Handle(s), Doors - Swing In
Porch Patio(s), Porch(es)
Attached Garage 2
Total Parking Spaces 8
Garage Y
Building
Lot Description Backs - Parkland, Backs to Trees, Front Yard, Landscaping, Open, Private, Rear Yard, Sloping
Story 3+
Foundation Concrete Perimeter, Crawl Space, Stone
Sewer Public Sewer
Water Public
Architectural Style Victorian
Level or Stories 3+
Additional Building Above Grade, Below Grade
Structure Type 9'+ Ceilings,Dry Wall,Tray Ceilings
New Construction N
Schools
High Schools Hamilton East-Steinert H.S.
School District Hamilton Township
Others
Senior Community No
Tax ID 03-02716-00052
Ownership Fee Simple
SqFt Source Assessor
Security Features Carbon Monoxide Detector(s),Smoke Detector
Acceptable Financing Cash, Conventional
Listing Terms Cash, Conventional
Financing Cash,Conventional
Special Listing Condition Standard
Read Less

Bought with Maryanne Ziccardi • Keller Williams Premier
GET MORE INFORMATION




