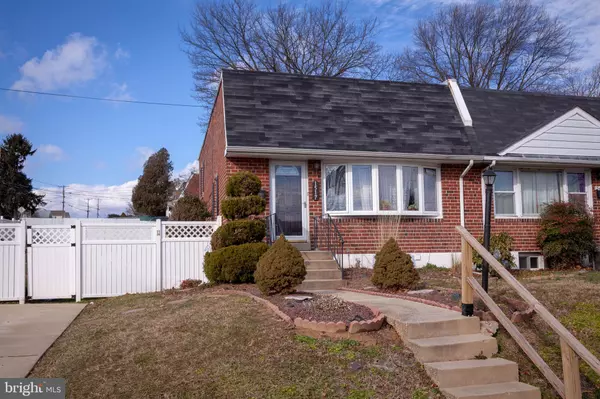For more information regarding the value of a property, please contact us for a free consultation.
1517 E AYRE ST Wilmington, DE 19804
Want to know what your home might be worth? Contact us for a FREE valuation!

Our team is ready to help you sell your home for the highest possible price ASAP
Key Details
Sold Price $170,000
Property Type Townhouse
Sub Type Interior Row/Townhouse
Listing Status Sold
Purchase Type For Sale
Square Footage 1,765 sqft
Price per Sqft $96
Subdivision Newport Heights
MLS Listing ID DENC354036
Sold Date 04/02/19
Style Bi-level
Bedrooms 3
Full Baths 2
HOA Y/N N
Abv Grd Liv Area 1,325
Originating Board BRIGHT
Year Built 1953
Annual Tax Amount $1,329
Tax Year 2018
Lot Size 5,227 Sqft
Acres 0.12
Lot Dimensions 115x42.70
Property Description
Great opportunity in Newport Heights now available! Updated 3 bedroom, 2 full bath town home with finished basement. Home is located on a corner homesite and features the largest fenced-in yard with driveway in the community. Updates include, renovated bedrooms and bathrooms, granite kitchen counter tops, and laminate flooring throughout. Front entry opens directly into a spacious living room with a short staircase leading to the upper level bedrooms and full bath; and another staircase leading to the lower level kitchen, bedroom and second full bath. Kitchen and dining area are connected, with dining area opening to a back yard patio with a low maintenance vinyl privacy fence around the perimeter of the yard. Home is convenient to shopping, including grocery stores and a movie theatre, and has quick access to both Route 41 and Interstate 95.
Location
State DE
County New Castle
Area Elsmere/Newport/Pike Creek (30903)
Zoning NCTH
Direction Southeast
Rooms
Other Rooms Living Room, Dining Room, Bedroom 2, Bedroom 3, Kitchen, Basement, Bedroom 1, Laundry, Bathroom 1, Bathroom 2
Basement Partial, Fully Finished
Interior
Interior Features Combination Kitchen/Dining, Entry Level Bedroom, Primary Bath(s), Upgraded Countertops
Hot Water Electric
Heating Forced Air
Cooling Central A/C
Flooring Laminated, Ceramic Tile
Equipment Built-In Range, Built-In Microwave, Dishwasher, Refrigerator, Icemaker, Washer, Dryer
Furnishings No
Fireplace N
Window Features Double Pane,Energy Efficient
Appliance Built-In Range, Built-In Microwave, Dishwasher, Refrigerator, Icemaker, Washer, Dryer
Heat Source Natural Gas
Laundry Basement
Exterior
Exterior Feature Patio(s)
Garage Spaces 2.0
Fence Vinyl, Panel
Utilities Available Cable TV
Waterfront N
Water Access N
View Street
Roof Type Asphalt
Street Surface Black Top
Accessibility None
Porch Patio(s)
Road Frontage State
Total Parking Spaces 2
Garage N
Building
Lot Description Corner, Front Yard, SideYard(s), Rear Yard
Story 2.5
Foundation Concrete Perimeter
Sewer Public Sewer
Water Public
Architectural Style Bi-level
Level or Stories 2.5
Additional Building Above Grade, Below Grade
Structure Type Plaster Walls,Dry Wall
New Construction N
Schools
Elementary Schools Richey
Middle Schools Stanton
High Schools Dickinson
School District Red Clay Consolidated
Others
Senior Community No
Tax ID 07-047.20-140
Ownership Fee Simple
SqFt Source Assessor
Acceptable Financing Conventional, FHA 203(b), VA, Cash
Horse Property N
Listing Terms Conventional, FHA 203(b), VA, Cash
Financing Conventional,FHA 203(b),VA,Cash
Special Listing Condition Standard
Read Less

Bought with Sharon Immediato • BHHS Fox & Roach - Hockessin
GET MORE INFORMATION




