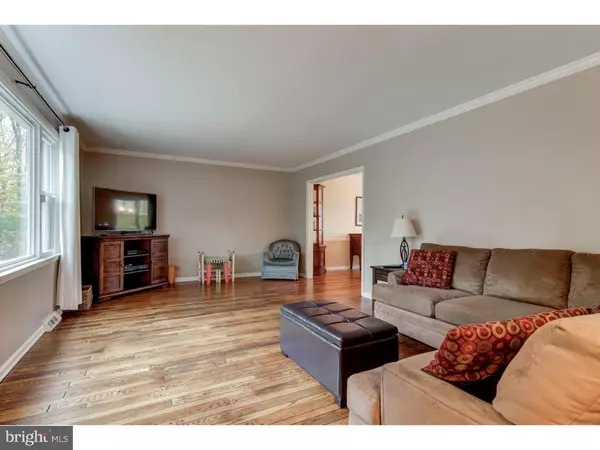For more information regarding the value of a property, please contact us for a free consultation.
1030 EDGEWOOD CHASE Glen Mills, PA 19342
Want to know what your home might be worth? Contact us for a FREE valuation!

Our team is ready to help you sell your home for the highest possible price ASAP
Key Details
Sold Price $425,000
Property Type Single Family Home
Sub Type Detached
Listing Status Sold
Purchase Type For Sale
Square Footage 3,496 sqft
Price per Sqft $121
Subdivision West Chester
MLS Listing ID PACT103712
Sold Date 03/29/19
Style Colonial
Bedrooms 4
Full Baths 2
Half Baths 1
HOA Y/N N
Abv Grd Liv Area 2,521
Originating Board TREND
Year Built 1974
Annual Tax Amount $7,408
Tax Year 2018
Lot Size 2.200 Acres
Acres 2.2
Lot Dimensions 2.20
Property Description
Here is your opportunity to own a private and serene 4 bedroom, 2 1/2 bath Colonial located at the end of a Cul-de-sac on a mature hillside lot in Westtown Township. Nestled down into the woods this home has amazing wooded views from every window. The main level of the home features covered front porch, foyer entrance that flows into the large formal living room, formal dining room and updated kitchen. The kitchen has tile floor, shaker style cabinet, granite counters, large island, pendant lighting, and stainless steel appliances. Also on the main level is the laundry, a powder room, exit to the rear partially covered deck, family room with brick fireplace and inside access to the 2 car attached garage. The 2nd floor features a large main bedroom with sitting area and updated full bath. There are 3 additional large bedrooms on the 2nd floor as well as an updated hall bath. The basement is mostly finished with an addition storage/ work shop area and walk out to grade level french doors off the rear. The home has updates and upgrades throughout and also has a new roof and beautiful hardwoods throughout. All of this in a location that cant be beat, private yet close to everything and West Chester Schools. This is a Must See House!
Location
State PA
County Chester
Area Westtown Twp (10367)
Zoning R1
Rooms
Other Rooms Living Room, Dining Room, Primary Bedroom, Bedroom 2, Bedroom 3, Kitchen, Family Room, Bedroom 1, Other
Basement Full, Outside Entrance
Interior
Interior Features Primary Bath(s), Kitchen - Island, Ceiling Fan(s), Breakfast Area
Hot Water Electric
Heating Forced Air
Cooling Central A/C
Flooring Wood, Fully Carpeted, Tile/Brick
Fireplaces Number 1
Fireplaces Type Brick
Equipment Dishwasher
Fireplace Y
Appliance Dishwasher
Heat Source Oil
Laundry Main Floor
Exterior
Exterior Feature Deck(s), Porch(es)
Parking Features Inside Access, Garage Door Opener
Garage Spaces 5.0
Utilities Available Cable TV
Water Access N
Roof Type Pitched,Shingle
Accessibility None
Porch Deck(s), Porch(es)
Attached Garage 2
Total Parking Spaces 5
Garage Y
Building
Lot Description Cul-de-sac, Irregular, Sloping, Trees/Wooded, Front Yard, Rear Yard
Story 2
Sewer On Site Septic
Water Public
Architectural Style Colonial
Level or Stories 2
Additional Building Above Grade, Below Grade
New Construction N
Schools
School District West Chester Area
Others
Senior Community No
Tax ID 67-03 -0144.2600
Ownership Fee Simple
SqFt Source Assessor
Special Listing Condition Standard
Read Less

Bought with Sheila L Firor • Long & Foster Real Estate, Inc.
GET MORE INFORMATION




