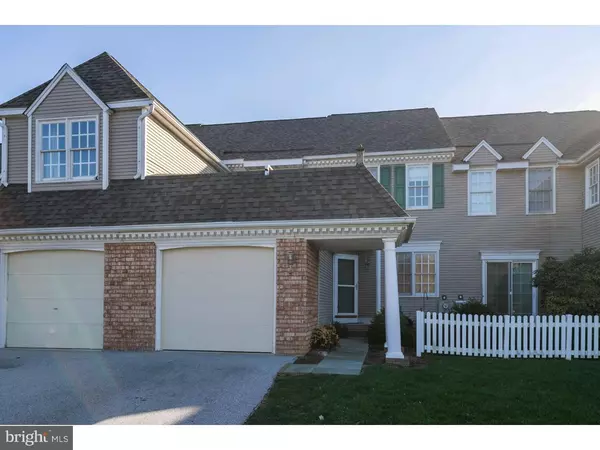For more information regarding the value of a property, please contact us for a free consultation.
316 WELSH CIR Chester Springs, PA 19425
Want to know what your home might be worth? Contact us for a FREE valuation!

Our team is ready to help you sell your home for the highest possible price ASAP
Key Details
Sold Price $277,500
Property Type Townhouse
Sub Type Interior Row/Townhouse
Listing Status Sold
Purchase Type For Sale
Square Footage 2,110 sqft
Price per Sqft $131
Subdivision Twin Hills
MLS Listing ID PACT149994
Sold Date 02/25/19
Style Colonial
Bedrooms 3
Full Baths 2
Half Baths 1
HOA Fees $212/mo
HOA Y/N Y
Abv Grd Liv Area 2,110
Originating Board TREND
Year Built 1993
Annual Tax Amount $4,285
Tax Year 2018
Lot Size 1,200 Sqft
Acres 0.03
Lot Dimensions 0 X 0
Property Description
2500 BUYER CREDIT with acceptable offer by 1/31/2019. Rare opportunity to own a 3 bedroom, 2.5 bath townhome with a first floor office AND a finished basement in the coveted Twin Hills neighborhood in Chester Springs. Available for quick settlement, this immaculate sun-lit townhome backs up to a 2 mile community walking trail and acres of open land and is located on a cul de sac with plenty of parking. There is hardwood floors throughout the majority of the first floor which features a study, living room with slate fireplace, dining room , and kitchen with updated appliances as well as a powder room, laundry room and interior access to a one car garage. The dining room provides slider door access to an expanded deck - perfect for enjoying beautiful Chester County sunsets. On the second floor, you will find a large master bedroom with a walk in closet and master bath with double sinks and a soaking tub. There are also two additional bedrooms on this floor as well as a hall bath. The finished basement offers plenty of storage space as well as a large family room. The roof and columns have been recently replaced (2015) and this home comes with a free 1 year AHS home warranty. Located in the award winning Downingtown School District, home of the STEM Academy, and minutes from shopping, restaurants, PA Turnpike, and Marsh Creek State park but yet surrounded by tranquility, this type of location is tough to find.
Location
State PA
County Chester
Area West Pikeland Twp (10334)
Zoning PRD
Rooms
Other Rooms Living Room, Dining Room, Primary Bedroom, Bedroom 2, Kitchen, Family Room, Bedroom 1, Other
Basement Full, Drainage System, Fully Finished
Interior
Interior Features Primary Bath(s), Breakfast Area
Hot Water Electric
Heating Heat Pump - Electric BackUp
Cooling Central A/C
Flooring Wood, Fully Carpeted
Fireplaces Number 1
Fireplace Y
Heat Source Electric
Laundry Main Floor
Exterior
Exterior Feature Deck(s)
Garage Inside Access
Garage Spaces 4.0
Water Access N
Accessibility None
Porch Deck(s)
Attached Garage 1
Total Parking Spaces 4
Garage Y
Building
Story 2
Foundation Concrete Perimeter
Sewer Public Sewer
Water Public
Architectural Style Colonial
Level or Stories 2
Additional Building Above Grade
New Construction N
Schools
Elementary Schools Pickering Valley
Middle Schools Lionville
High Schools Downingtown High School East Campus
School District Downingtown Area
Others
HOA Fee Include Common Area Maintenance,Lawn Maintenance,Snow Removal,Trash
Senior Community No
Tax ID 34-03G-0017
Ownership Fee Simple
SqFt Source Assessor
Acceptable Financing Cash, Conventional, FHA, VA
Listing Terms Cash, Conventional, FHA, VA
Financing Cash,Conventional,FHA,VA
Special Listing Condition Standard
Read Less

Bought with Michael P Ciunci • KW Greater West Chester
GET MORE INFORMATION




